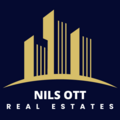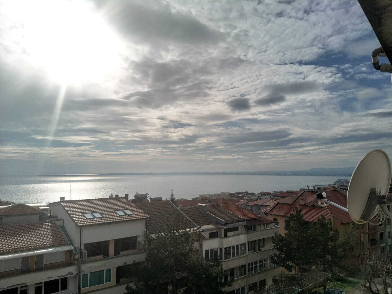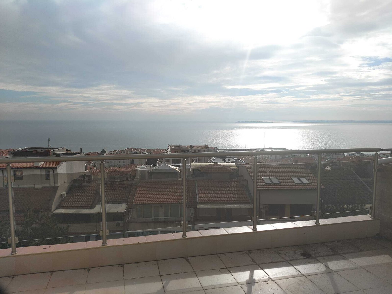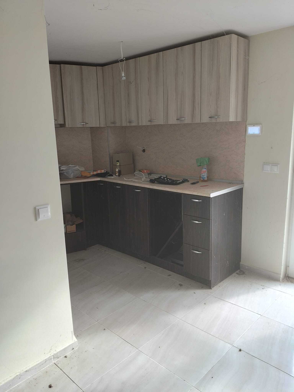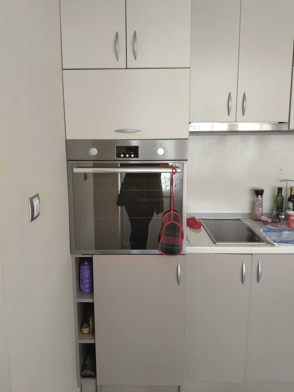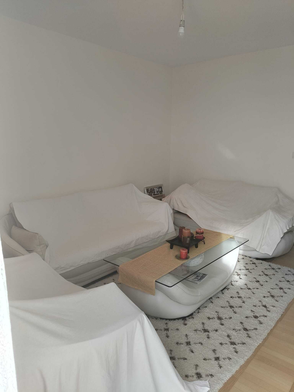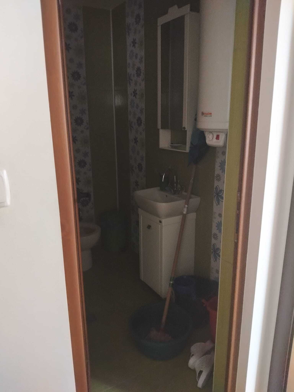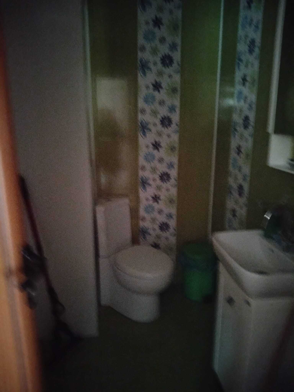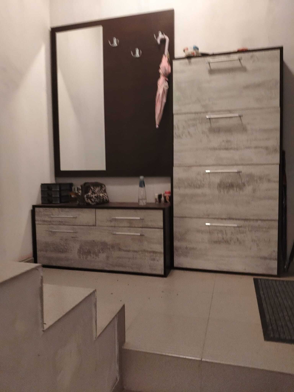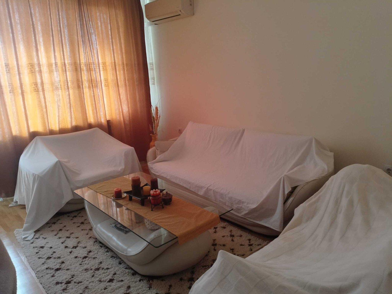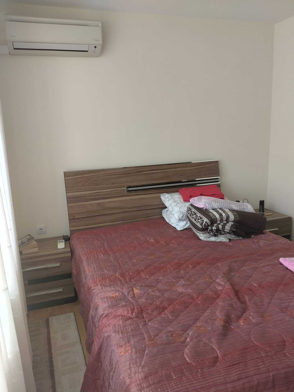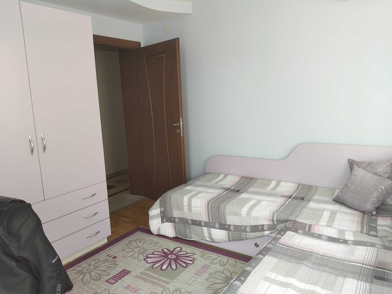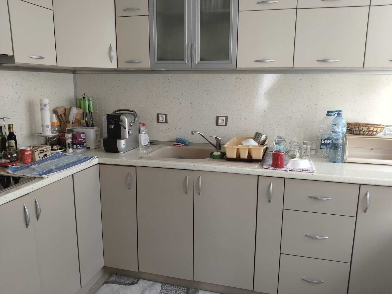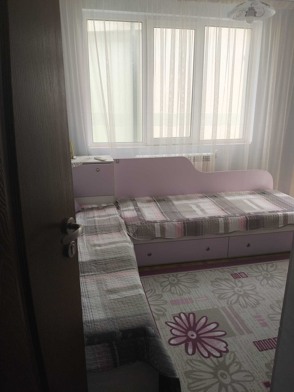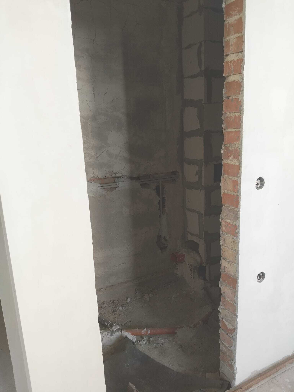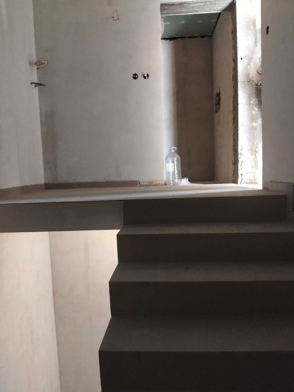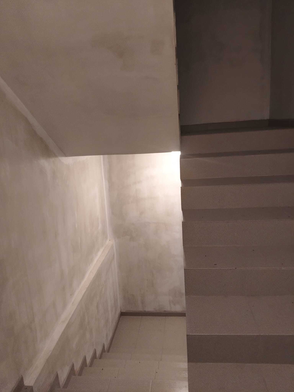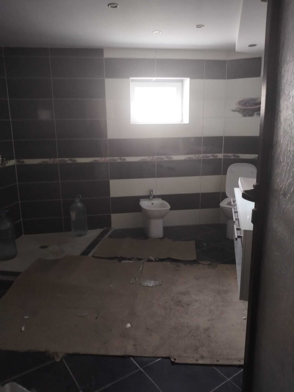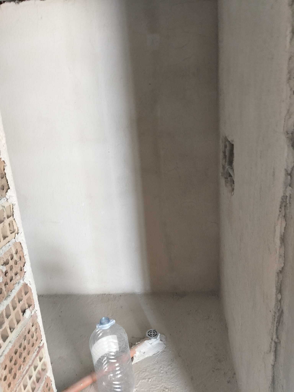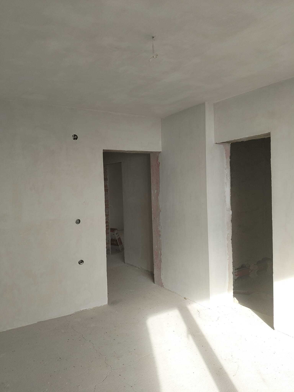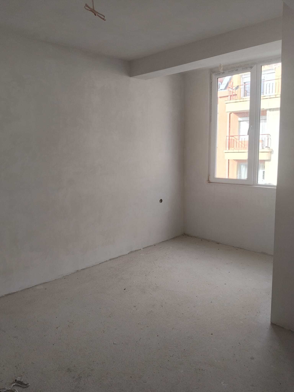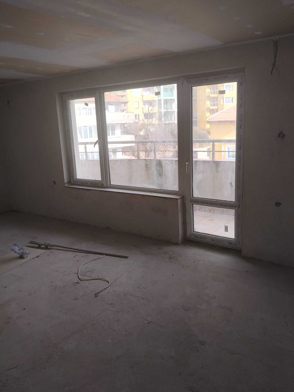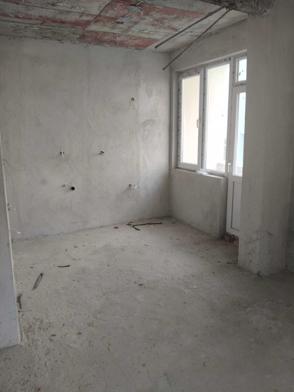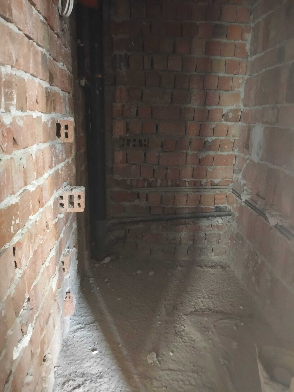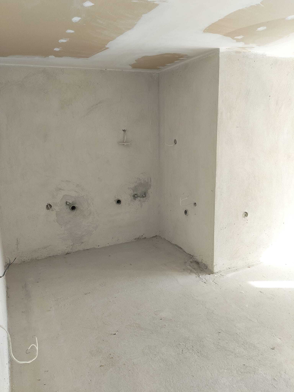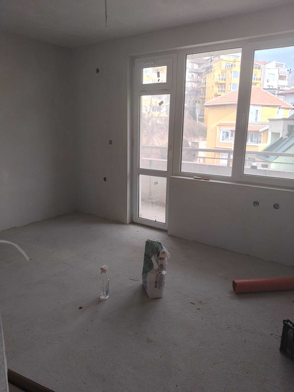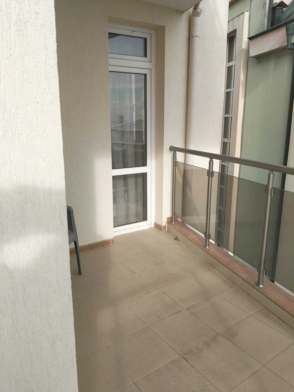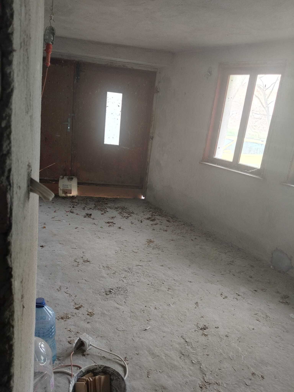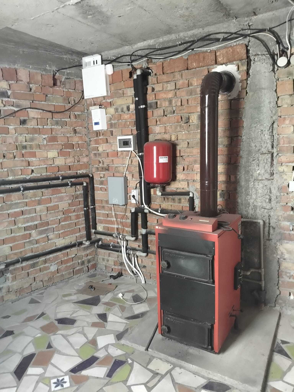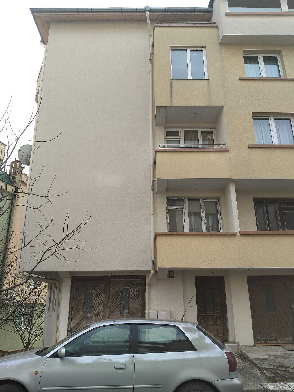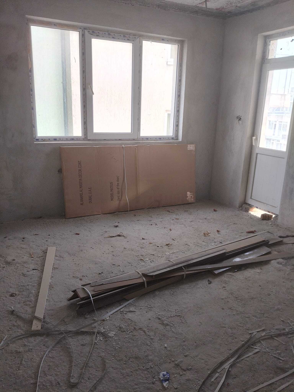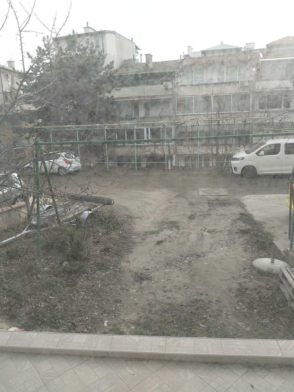Property 5 from 84
 Next property
Next property
 Previous property
Previous property
 Back to the overview
Back to the overview



 Back to the overview
Back to the overview
 Next property
Next property Previous property
Previous property Back to the overview
Back to the overviewSveti Vlas: Multi-family house with sea view, Rusalka, Sveti Vlas, Bulgaria
Property ID: N1054
Quick Contact
Options
Options

Basic information
Address:
8256 Sveti Vlas
Area:
Site
Price:
390.000 €
Living space:
636 sq. m.
Plot size:
350 sq. m.
No. of rooms:
18
Details
Details
Type of house:
Apartment building
Number of floors:
5
Subject to commission:
no
Useable area:
636 sq. m.
Kitchen:
Fitted kitchen
Bathroom:
Shower
Number of bedrooms:
12
Number of bathrooms:
12
Balcony:
15
Terrace:
1
Basement:
no
Air condition:
yes
Surroundings:
Pharmacy, Train station, Shopping facilities, Dock, Quiet area, Close to the beach
Furnished:
Partly furnished
Views:
Sea View
Quality of fittings:
Basic
Construction phase:
House complete
Condition:
in need of renovation
Heating:
Air conditioning unit
Type of heating system:
Electric
Further information
Further information
Property description:
We present to you a spacious multi-family house with 636 m² of living space, ideal for investment, multi-generational living, or as a guesthouse. The property includes a partially completed and furnished second floor, several expandable residential areas, and breathtaking sea views.
Key Features:
Area: 636 m²
Floors: 5
Basement: Yes, with boiler room, heat pump, and water tank
Alarm system: Installed
Balconies: All rooms from the 1st floor up; sea view from 2nd floor
Condition: Partially finished, some areas require renovation/customization
Layout:
✅ Basement: Boiler room with heat pump and water tank, storage space
✅ Ground Floor: Garage, 2 rooms to finish, completed bathroom
✅ 1st Floor: 3 bedrooms with en-suite bathrooms, large living room with open kitchen, balconies
✅ 2nd Floor (fully finished & furnished): 3 bedrooms with en-suites, bright living room with kitchen, balconies with sea views
✅ 3rd Floor (expandable): 2 bedrooms, living room with kitchen, balconies with sea views
✅ 4th Floor (top floor): 2 bedrooms with en-suites, living room with terrace and panoramic sea view
Highlights:
✔ Great potential for customization and expansion
✔ Sea view from the 2nd floor
✔ Modern heating with heat pump
✔ Each bedroom with private bathroom – perfect for rentals
✔ Security system included
Key Features:
Area: 636 m²
Floors: 5
Basement: Yes, with boiler room, heat pump, and water tank
Alarm system: Installed
Balconies: All rooms from the 1st floor up; sea view from 2nd floor
Condition: Partially finished, some areas require renovation/customization
Layout:
✅ Basement: Boiler room with heat pump and water tank, storage space
✅ Ground Floor: Garage, 2 rooms to finish, completed bathroom
✅ 1st Floor: 3 bedrooms with en-suite bathrooms, large living room with open kitchen, balconies
✅ 2nd Floor (fully finished & furnished): 3 bedrooms with en-suites, bright living room with kitchen, balconies with sea views
✅ 3rd Floor (expandable): 2 bedrooms, living room with kitchen, balconies with sea views
✅ 4th Floor (top floor): 2 bedrooms with en-suites, living room with terrace and panoramic sea view
Highlights:
✔ Great potential for customization and expansion
✔ Sea view from the 2nd floor
✔ Modern heating with heat pump
✔ Each bedroom with private bathroom – perfect for rentals
✔ Security system included
Furnishings:
We present a generous multi-family house with 636 m² of living space – ideal for investment, multi-generational living, or as a guesthouse. The property features a fully furnished second floor, several expandable living areas, and stunning sea views.
Key Features:
Living Area: 636 m²
Floors: 5
Basement: Yes – includes heating room with heat pump and hot water tank
Alarm system: Installed
Balconies: From the 1st floor upwards; sea view from the 2nd floor
Condition: Partially finished, customizable layout possible
Layout:
✅ Basement – heating room with heat pump, additional storage
✅ Ground floor – garage, 2 expandable rooms, finished bathroom
✅ 1st floor – 3 bedrooms with en-suite bathrooms, large living area with kitchen (to be finished), balconies
✅ 2nd floor – fully finished & furnished: 3 bedrooms with en-suites, bright living room with kitchen, balconies with sea views
✅ 3rd floor – 2 bedrooms, living room with kitchen, balconies with sea views
✅ 4th floor – 2 bedrooms with en-suites, living area with terrace and panoramic view
Highlights:
✔ Huge potential for personalization and development
✔ Sea view starting from the 2nd floor
✔ Modern heating system with heat pump
✔ All bedrooms have private bathrooms – ideal for rental
✔ Secure location with installed alarm system
Key Features:
Living Area: 636 m²
Floors: 5
Basement: Yes – includes heating room with heat pump and hot water tank
Alarm system: Installed
Balconies: From the 1st floor upwards; sea view from the 2nd floor
Condition: Partially finished, customizable layout possible
Layout:
✅ Basement – heating room with heat pump, additional storage
✅ Ground floor – garage, 2 expandable rooms, finished bathroom
✅ 1st floor – 3 bedrooms with en-suite bathrooms, large living area with kitchen (to be finished), balconies
✅ 2nd floor – fully finished & furnished: 3 bedrooms with en-suites, bright living room with kitchen, balconies with sea views
✅ 3rd floor – 2 bedrooms, living room with kitchen, balconies with sea views
✅ 4th floor – 2 bedrooms with en-suites, living area with terrace and panoramic view
Highlights:
✔ Huge potential for personalization and development
✔ Sea view starting from the 2nd floor
✔ Modern heating system with heat pump
✔ All bedrooms have private bathrooms – ideal for rental
✔ Secure location with installed alarm system
Location:
The Rusalka district in Sveti Vlas is a highly desirable residential area known for its peaceful atmosphere, natural beauty, and closeness to the sea.
Location & Surroundings:
Between Mountains and Sea – nestled at the foot of the Balkan Mountains, offering a pleasant microclimate
Close to the Beach – only a short walk to the lovely beaches of Sveti Vlas
Central Location – well connected to the town center with shops, restaurants, and services
Near Marina Dinevi – the exclusive yacht marina with upscale dining, bars, and boutiques
Quiet Residential Area – ideal for families, peace-seekers, and investors
Advantages of the Rusalka District:
✔ Sea views from many properties
✔ Clean air thanks to the sea breeze and mountain surroundings
✔ Good infrastructure – supermarkets, pharmacies, and restaurants nearby
✔ Well-maintained residential complexes and villa zones
✔ Only 5 km from Sunny Beach
Rusalka is a perfect choice for permanent living, holiday homes, or investment in one of Bulgaria’s most beautiful coastal regions.
Location & Surroundings:
Between Mountains and Sea – nestled at the foot of the Balkan Mountains, offering a pleasant microclimate
Close to the Beach – only a short walk to the lovely beaches of Sveti Vlas
Central Location – well connected to the town center with shops, restaurants, and services
Near Marina Dinevi – the exclusive yacht marina with upscale dining, bars, and boutiques
Quiet Residential Area – ideal for families, peace-seekers, and investors
Advantages of the Rusalka District:
✔ Sea views from many properties
✔ Clean air thanks to the sea breeze and mountain surroundings
✔ Good infrastructure – supermarkets, pharmacies, and restaurants nearby
✔ Well-maintained residential complexes and villa zones
✔ Only 5 km from Sunny Beach
Rusalka is a perfect choice for permanent living, holiday homes, or investment in one of Bulgaria’s most beautiful coastal regions.
Miscellaneous:
Do you have questions about the property, or would you like to schedule a viewing? Then feel free to get in touch using the provided contact details without any obligation.
Commission Rate:
Upon signing a purchase contract, no brokerage or commission is due from the buyer on the purchase price.
Remarks:
The information provided by us is based on information provided by the seller or the seller. For the correctness and completeness of the information, no responsibility or liability can be accepted. An intermediate sale and mistakes are reserved.
General business conditions:
We refer to our terms and conditions. Through further use our services do you explain your knowledge and consent.
Your contact person


Nils Ott Group Ltd.
Ms. Anja Dehn
Phone: +49 151 61042147
Mobile phone: +359 877 151485
anja@nilsott.com
Ms. Anja Dehn
Phone: +49 151 61042147
Mobile phone: +359 877 151485
anja@nilsott.com
 Back to the overview
Back to the overview



