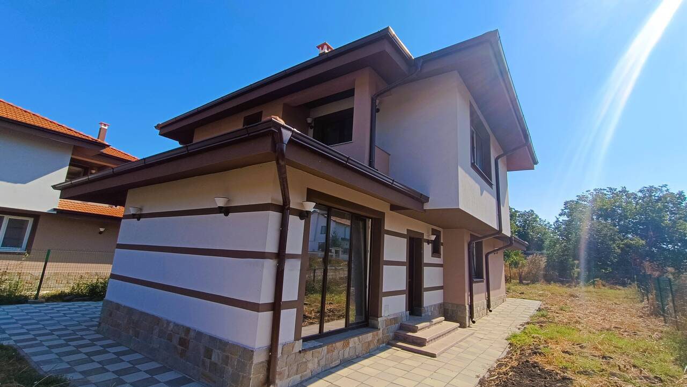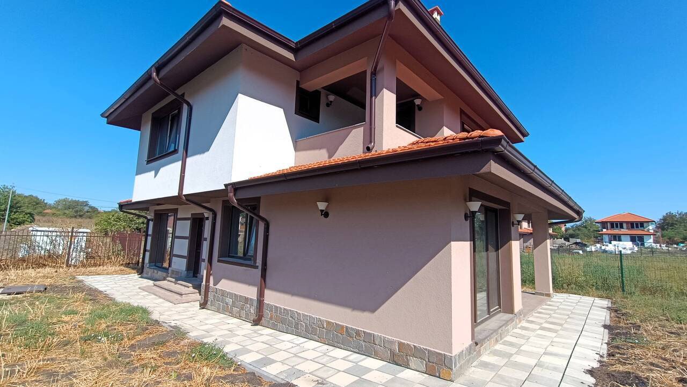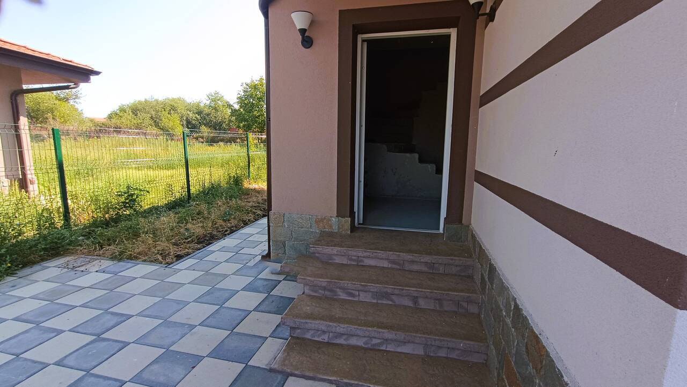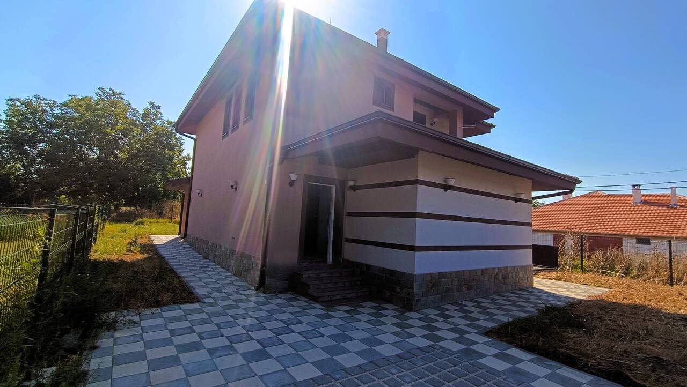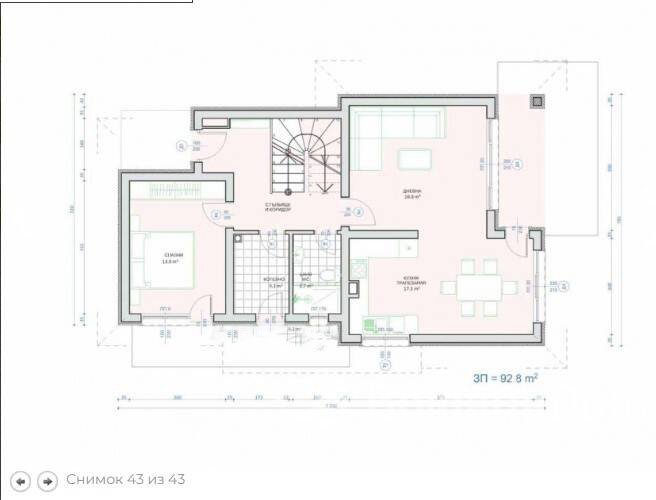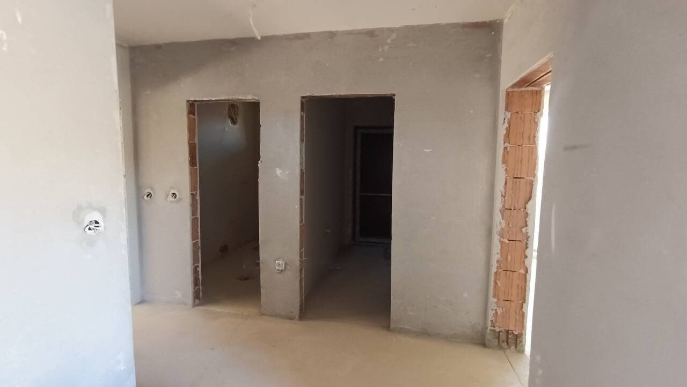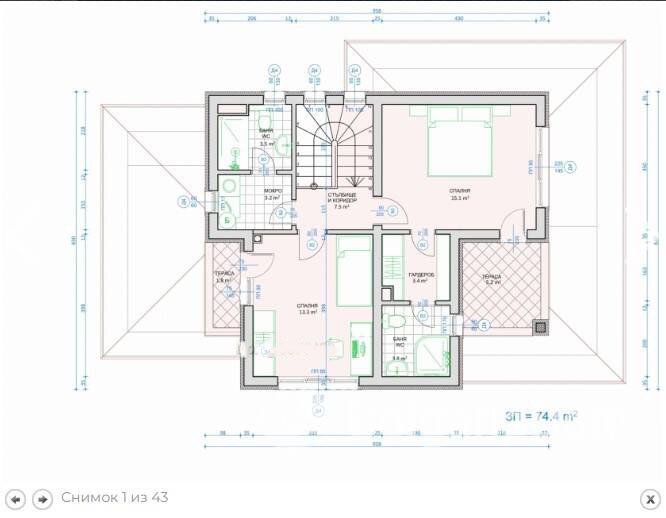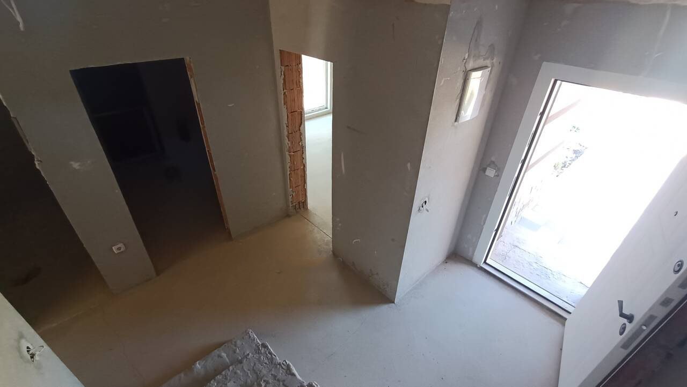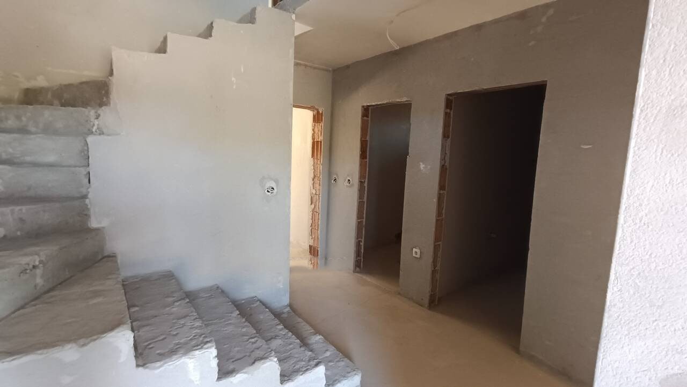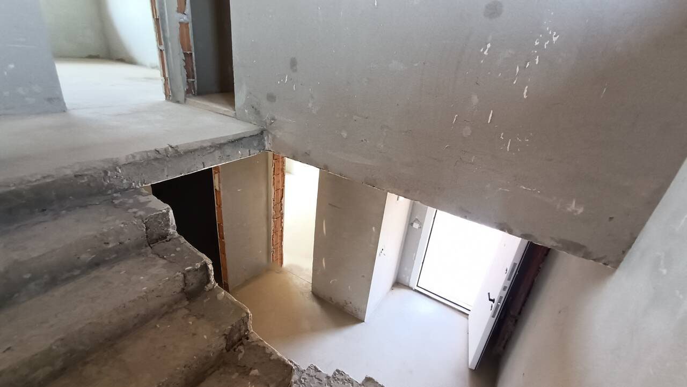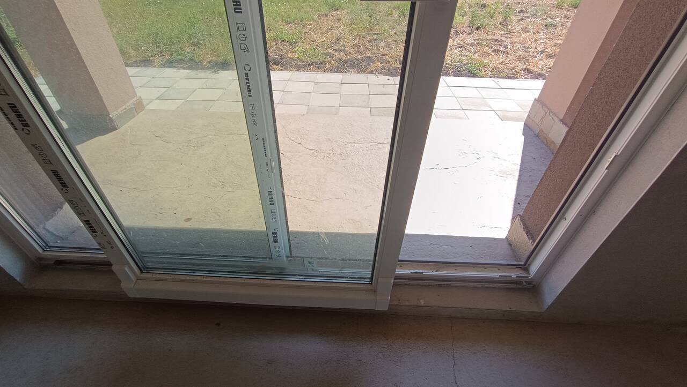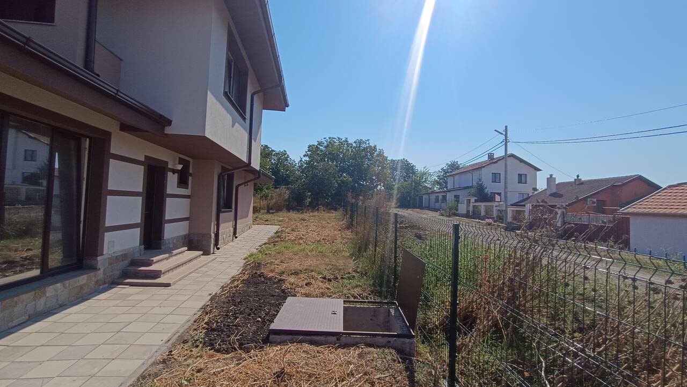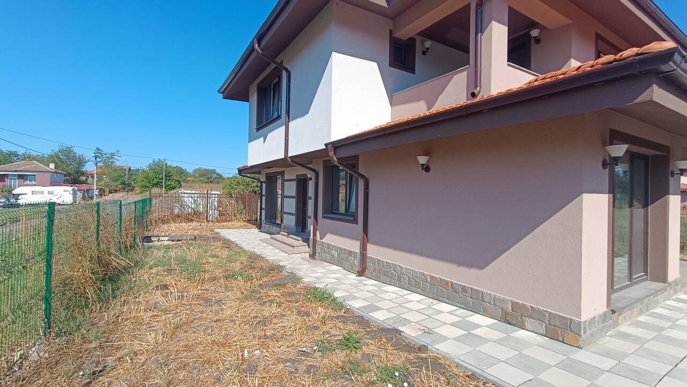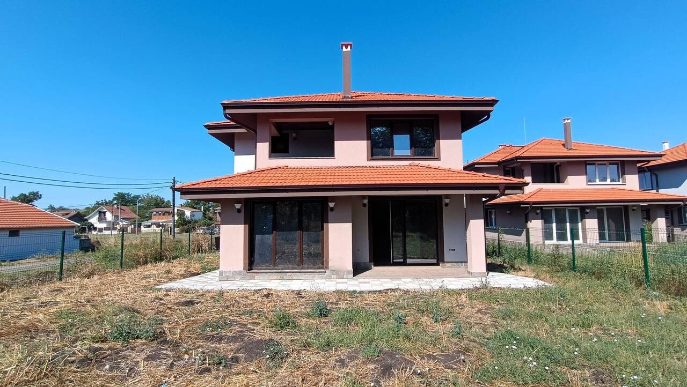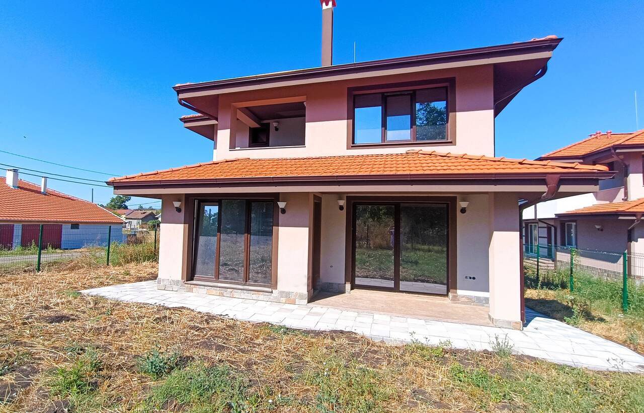Property 10 from 84
 Next property
Next property
 Previous property
Previous property
 Back to the overview
Back to the overview



 Back to the overview
Back to the overview
 Next property
Next property Previous property
Previous property Back to the overview
Back to the overviewPolski izvor: Detached House in the Village of Polski Izvor, Burgas Region, Bulgaria
Property ID: GE53662
Quick Contact
Options
Options

Basic information
Address:
8123 Polski izvor
Area:
Site
Price:
176.000 €
Living space:
167 sq. m.
Plot size:
530 sq. m.
No. of rooms:
4
Details
Details
Type of house:
Detached house
Number of floors:
2
Subject to commission:
no
Useable area:
167 sq. m.
Kitchen:
Fitted kitchen
Bathroom:
Shower
Number of bedrooms:
3
Number of bathrooms:
3
Terrace:
3
Basement:
no
Surroundings:
Bus, Shopping facilities, Quiet area
Furnished:
no
Views:
Distant view
Year of construction:
2023
Construction phase:
House under construction
Condition:
First occupier
Further information
Further information
Property description:
We offer for sale a new modern house for permanent residence in the village. Polski Izvor is located 17 km from the center of Burgas.
The house has a living area of 167 sqm and sits on a plot of 530 sqm.
Excellent and comfortable layout.
Consists of:
1st floor – entrance hall, bathroom, boiler room, living room with separate kitchen and dining area, bedroom, terrace, and staircase to the second floor.
2nd floor – hallway, two bedrooms, two bathrooms, walk-in closet, utility room, and two terraces.
The house is oriented East–Southwest.
Act 16 received!
Sold in shell stage (ready for finishing).
Parking, fence. Connected to the central sewer system!
The house has a living area of 167 sqm and sits on a plot of 530 sqm.
Excellent and comfortable layout.
Consists of:
1st floor – entrance hall, bathroom, boiler room, living room with separate kitchen and dining area, bedroom, terrace, and staircase to the second floor.
2nd floor – hallway, two bedrooms, two bathrooms, walk-in closet, utility room, and two terraces.
The house is oriented East–Southwest.
Act 16 received!
Sold in shell stage (ready for finishing).
Parking, fence. Connected to the central sewer system!
Furnishings:
For sale: a new, modern house suitable for permanent residence.
Polski Izvor is located 17 km from the center of Burgas.
The house has a living area of 167 m² and is situated on a plot of 530 m².
Excellent and functional layout:
Ground floor: entrance hall, bathroom, boiler room, living room with separate kitchen and dining area, bedroom, terrace, and stairs to the second floor.
First floor: hallway, two bedrooms, two bathrooms, walk-in closet, utility room, and two terraces.
The house is oriented to the East–Southwest.
Act 16 received!
Sold in a ready-to-finish condition.
Parking, fenced plot, connected to central sewerage.
Polski Izvor is located 17 km from the center of Burgas.
The house has a living area of 167 m² and is situated on a plot of 530 m².
Excellent and functional layout:
Ground floor: entrance hall, bathroom, boiler room, living room with separate kitchen and dining area, bedroom, terrace, and stairs to the second floor.
First floor: hallway, two bedrooms, two bathrooms, walk-in closet, utility room, and two terraces.
The house is oriented to the East–Southwest.
Act 16 received!
Sold in a ready-to-finish condition.
Parking, fenced plot, connected to central sewerage.
Location:
Polski Izvor is an excellent small village that offers everything needed for everyday life – shops, a medical practice, and a bus service six times a day. The city of Burgas with its full infrastructure is 9 km away, and the city center and beach are 18 km away.
Miscellaneous:
Do you have questions about the property, or would you like to schedule a viewing? Then feel free to get in touch using the provided contact details without any obligation.
Commission Rate:
Upon signing a purchase contract, no brokerage or commission is due from the buyer on the purchase price.
Remarks:
The information provided by us is based on information provided by the seller or the seller. For the correctness and completeness of the information, no responsibility or liability can be accepted. An intermediate sale and mistakes are reserved.
General business conditions:
We refer to our terms and conditions. Through further use our services do you explain your knowledge and consent.
Your contact person


Nils Ott Group Ltd.
Ms. Anja Dehn
Phone: +49 151 61042147
Mobile phone: +359 877 151485
anja@nilsott.com
Ms. Anja Dehn
Phone: +49 151 61042147
Mobile phone: +359 877 151485
anja@nilsott.com
 Back to the overview
Back to the overview





