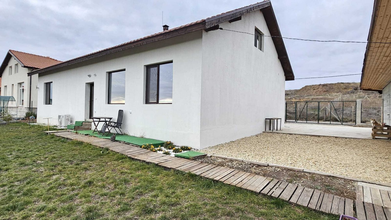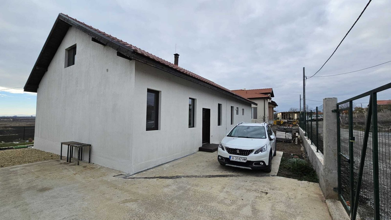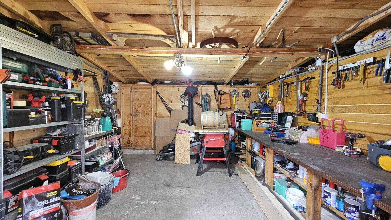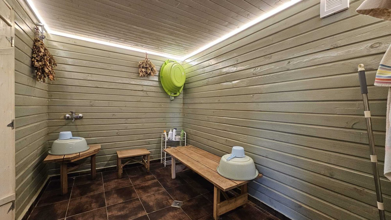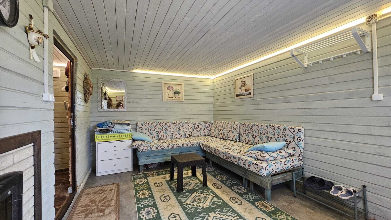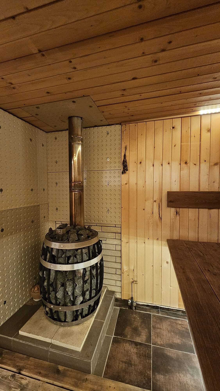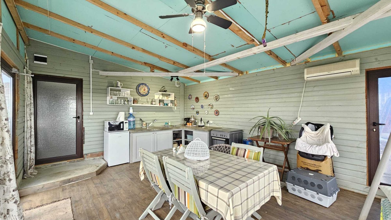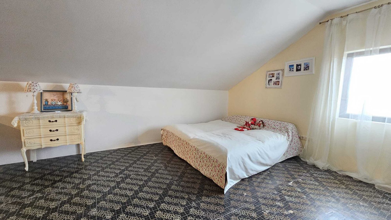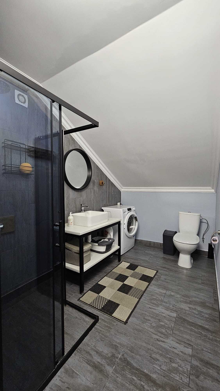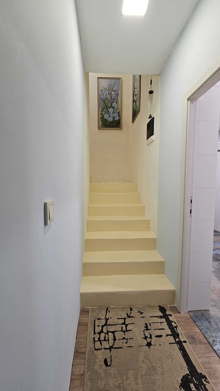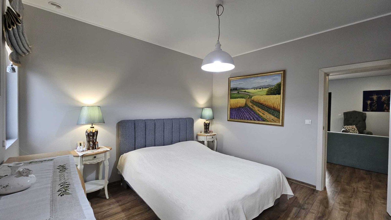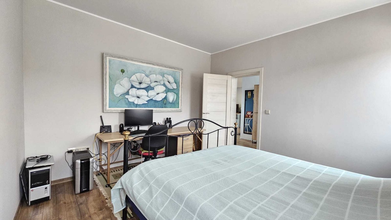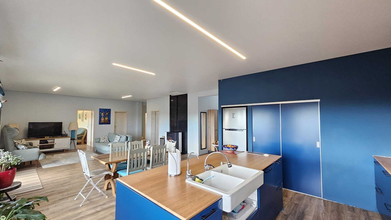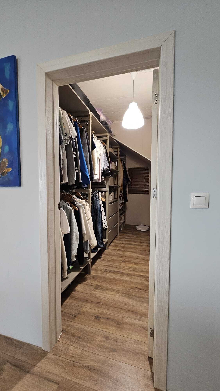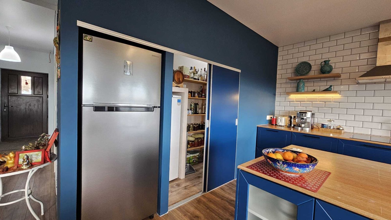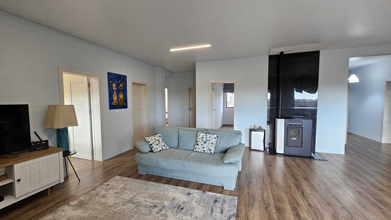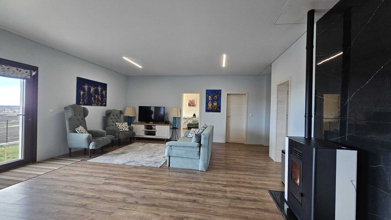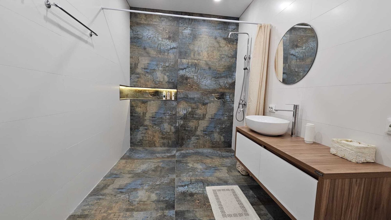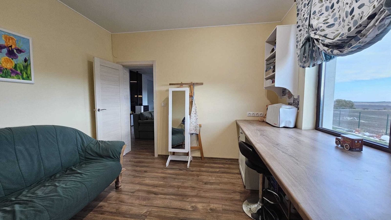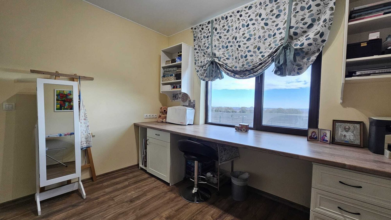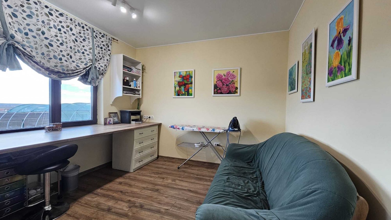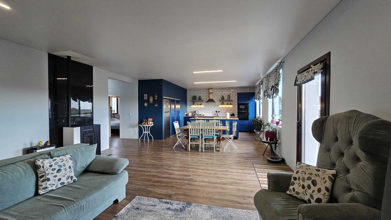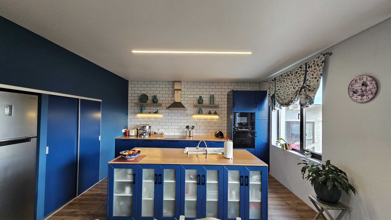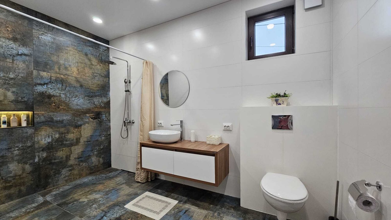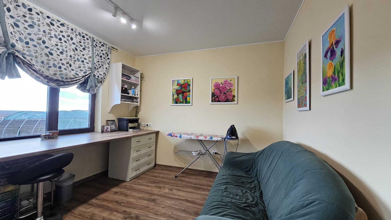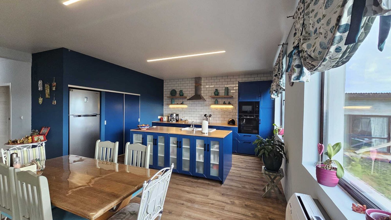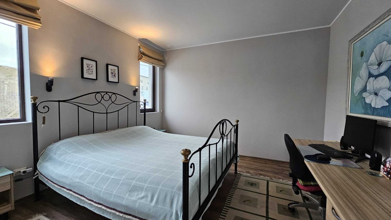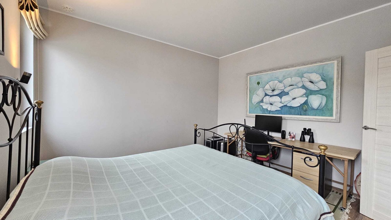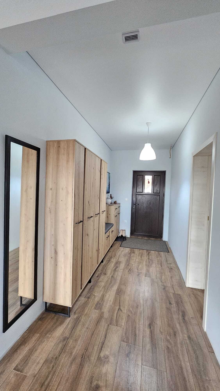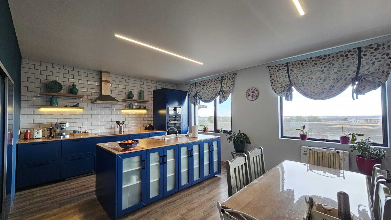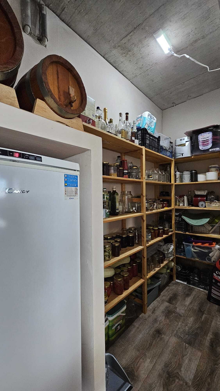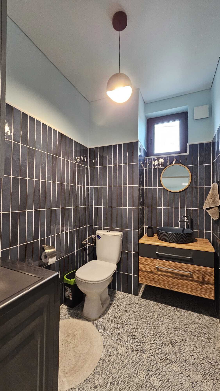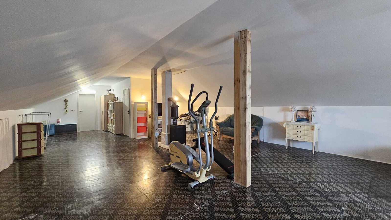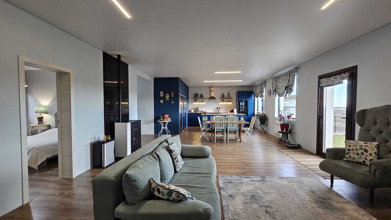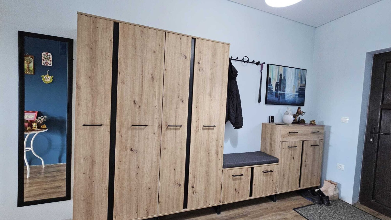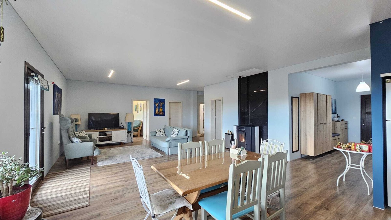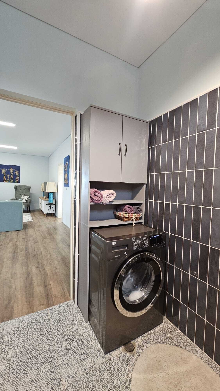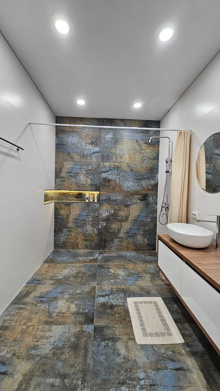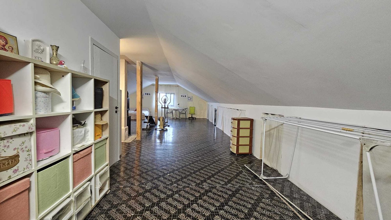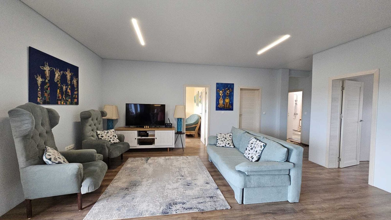 Back
BackKamena: New house in the village of Kamena, Burgas region, Bulgaria
Property ID: NL 11 6160
Quick Contact
Options
Options

Basic information
Address:
2878 Kamena
Area:
Settlement
Price:
288.750 €
Living space:
248 sq. m.
Plot size:
1.000 sq. m.
No. of rooms:
5
Details
Details
Type of house:
Detached house
Number of floors:
2
Subject to commission:
no
Useable area:
248 sq. m.
Kitchen:
Fitted kitchen
Bathroom:
Shower
Number of bedrooms:
3
Number of bathrooms:
2
Terrace:
1
Basement:
no
Suitable as holiday home:
yes
Surroundings:
Bus, Shopping facilities, Quiet area, Close to the beach, Residential area
Furnished:
yes
Views:
Sea View
Quality of fittings:
Regular
Construction phase:
House complete
Condition:
As new
Heating:
Stove heated
Type of heating system:
Alternative
Further information
Further information
Property description:
We are offering for sale a new two-story house with a sea view in the village of Kamenar, Burgas region, Bulgaria.
The house has a total area of 248 m². On the ground floor, there is an entrance hall, a spacious living room with a kitchenette and dining area, three separate bedrooms, a pantry, a guest WC with a laundry area, a large bathroom with a shower, and a walk-in closet. The living room has access to the courtyard, offering panoramic views of the open spaces and the sea.
On the second floor, there is a hallway, a storage room, a large open-space area with a portable fireplace, and a bathroom with a shower.
The house was completed in April 2024, built with high-quality materials using new energy-saving technologies. It features insulated flooring, waterproofing, and external thermal insulation for maximum comfort and energy efficiency. Heating is provided by a pellet fireplace and a ventilation system with heating and cooling functions. It is equipped with designer furniture, high-quality appliances, textiles, and decorations.
The house is situated on a flat plot of 1000 m², fenced and landscaped. There are parking spaces for several cars, a separate building with a workshop, a summer kitchen, a Russian sauna, a wood storage area, a timber greenhouse, and a concrete platform for an additional structure. A young, fruit-bearing garden has been planted, and there is a private well. Everything is ready for comfortable permanent living!
The house has a total area of 248 m². On the ground floor, there is an entrance hall, a spacious living room with a kitchenette and dining area, three separate bedrooms, a pantry, a guest WC with a laundry area, a large bathroom with a shower, and a walk-in closet. The living room has access to the courtyard, offering panoramic views of the open spaces and the sea.
On the second floor, there is a hallway, a storage room, a large open-space area with a portable fireplace, and a bathroom with a shower.
The house was completed in April 2024, built with high-quality materials using new energy-saving technologies. It features insulated flooring, waterproofing, and external thermal insulation for maximum comfort and energy efficiency. Heating is provided by a pellet fireplace and a ventilation system with heating and cooling functions. It is equipped with designer furniture, high-quality appliances, textiles, and decorations.
The house is situated on a flat plot of 1000 m², fenced and landscaped. There are parking spaces for several cars, a separate building with a workshop, a summer kitchen, a Russian sauna, a wood storage area, a timber greenhouse, and a concrete platform for an additional structure. A young, fruit-bearing garden has been planted, and there is a private well. Everything is ready for comfortable permanent living!
Furnishings:
We offer you a new family house with a sea view in the village of Kamena, Burgas region.
The house is located just 5 km from the beach in Pomorie.
The house has a total area of 248 m². On the ground floor, there is an entrance hall, a spacious living room with a kitchenette and dining area, three separate bedrooms, a pantry, a guest toilet with a laundry area, a large bathroom with a shower, and a walk-in closet. The living room provides access to the courtyard, which offers panoramic views of open spaces and the sea.
On the second floor, there is a hallway, a storage room, a spacious open-plan area with a portable fireplace, and a bathroom with a shower.
The house was completed in April 2024 and built using high-quality materials and modern energy-saving technologies. It features insulated floors, waterproofing, and external thermal insulation to ensure maximum comfort and energy efficiency. Heating is provided by a pellet fireplace and a ventilation system with heating and cooling functions. The house is fully furnished with designer furniture and equipped with high-quality appliances, textiles, and decorations.
The property is situated on a flat plot of 1000 m², fenced and landscaped. There are parking spaces for several cars, a separate building with a workshop, a summer kitchen, a Russian sauna, a wood shed, a greenhouse, and a concrete platform for an additional structure. A young fruit-bearing garden has been planted, and a private well is available. Everything is ready for comfortable permanent living!
The house is located just 5 km from the beach in Pomorie.
The house has a total area of 248 m². On the ground floor, there is an entrance hall, a spacious living room with a kitchenette and dining area, three separate bedrooms, a pantry, a guest toilet with a laundry area, a large bathroom with a shower, and a walk-in closet. The living room provides access to the courtyard, which offers panoramic views of open spaces and the sea.
On the second floor, there is a hallway, a storage room, a spacious open-plan area with a portable fireplace, and a bathroom with a shower.
The house was completed in April 2024 and built using high-quality materials and modern energy-saving technologies. It features insulated floors, waterproofing, and external thermal insulation to ensure maximum comfort and energy efficiency. Heating is provided by a pellet fireplace and a ventilation system with heating and cooling functions. The house is fully furnished with designer furniture and equipped with high-quality appliances, textiles, and decorations.
The property is situated on a flat plot of 1000 m², fenced and landscaped. There are parking spaces for several cars, a separate building with a workshop, a summer kitchen, a Russian sauna, a wood shed, a greenhouse, and a concrete platform for an additional structure. A young fruit-bearing garden has been planted, and a private well is available. Everything is ready for comfortable permanent living!
Location:
The village of Kamena is located in the Burgas region, about 30 km from the city of Burgas and the Black Sea coast.
It is a small, peaceful village set in a picturesque landscape of hills, fields, and forests. The surroundings are ideal for those seeking tranquility and relaxation in nature.
Kamena offers the typical Bulgarian village charm with traditional houses, a serene atmosphere, and a close-knit community. Nearby agricultural areas emphasize the authenticity and charm of rural life. The region is renowned for its clean air and natural beauty.
Thanks to its proximity to Burgas, urban amenities and the Black Sea are easily accessible, making the village an attractive blend of peace and convenience.
It is a small, peaceful village set in a picturesque landscape of hills, fields, and forests. The surroundings are ideal for those seeking tranquility and relaxation in nature.
Kamena offers the typical Bulgarian village charm with traditional houses, a serene atmosphere, and a close-knit community. Nearby agricultural areas emphasize the authenticity and charm of rural life. The region is renowned for its clean air and natural beauty.
Thanks to its proximity to Burgas, urban amenities and the Black Sea are easily accessible, making the village an attractive blend of peace and convenience.
Miscellaneous:
Do you have any questions about this property or would you like to arrange a viewing? Feel free to contact us using the provided contact details.
Commission Rate:
Upon signing a purchase contract, a placement / termination fee of 5.8% including 19% VAT on the purchase price by the buyer will be charged.
Your contact person
 Back
Back




