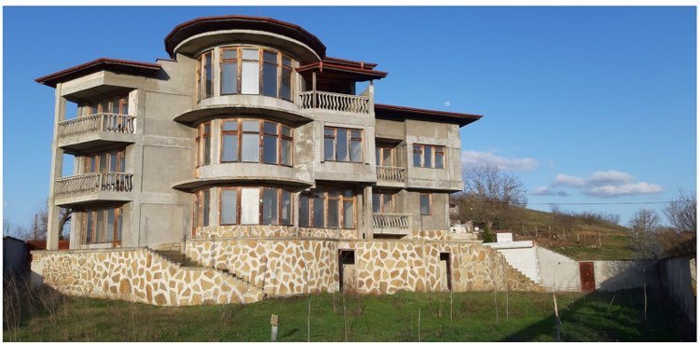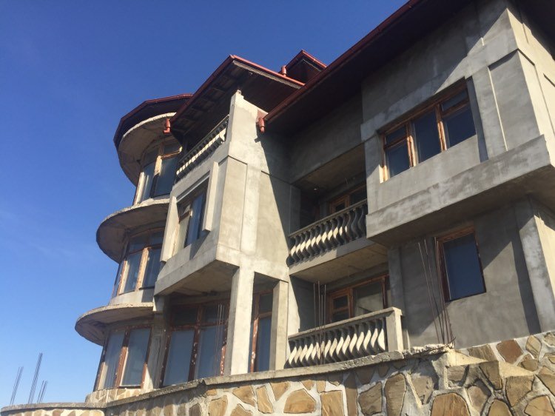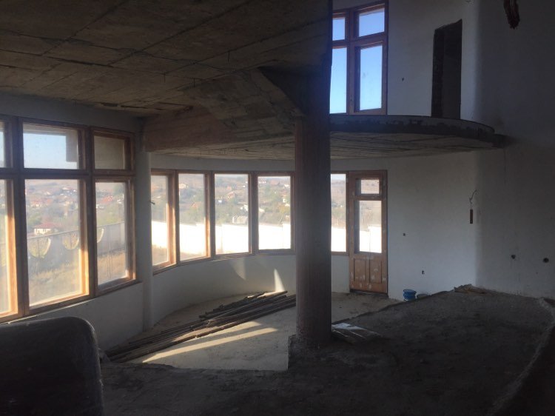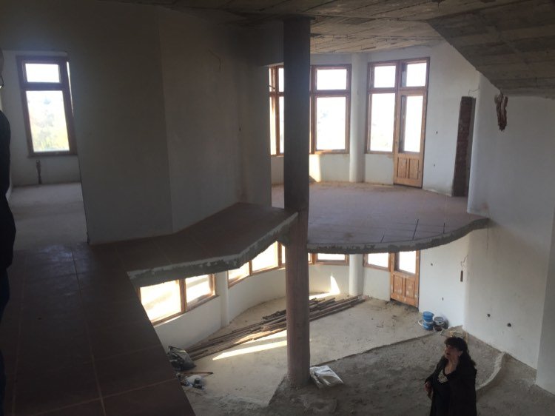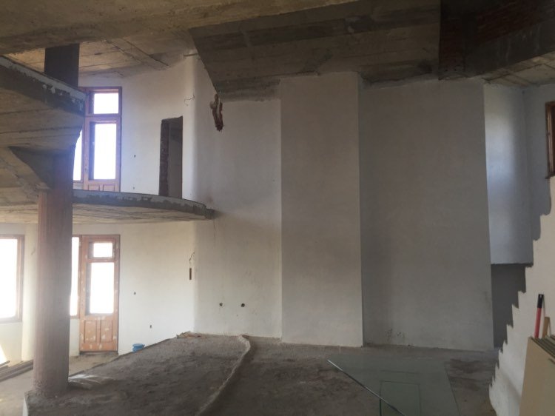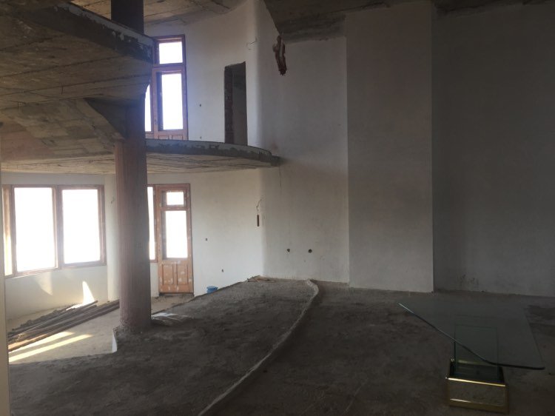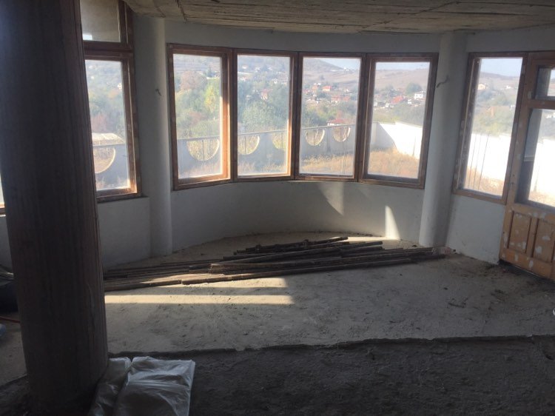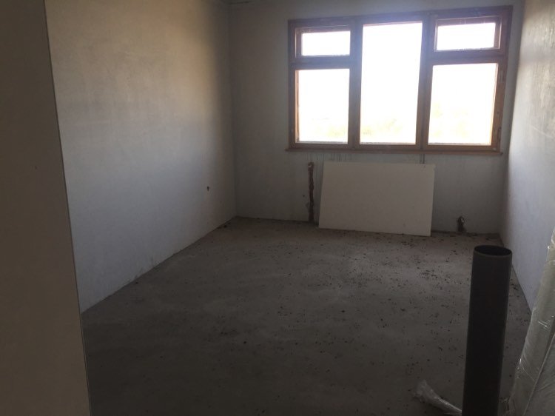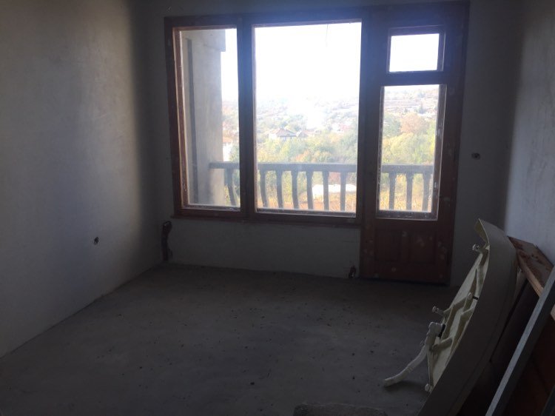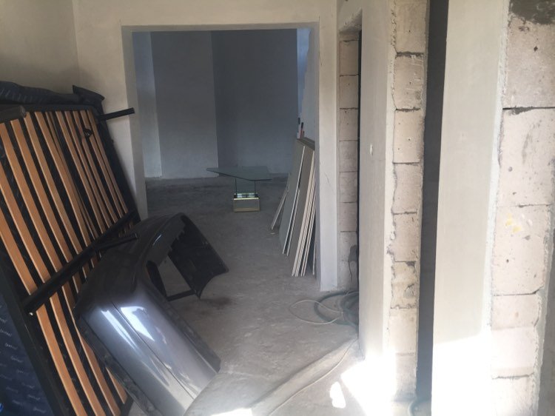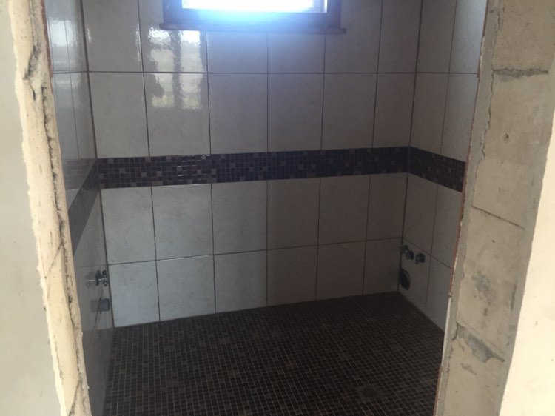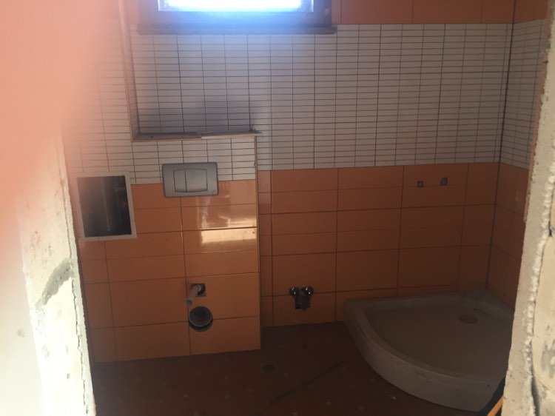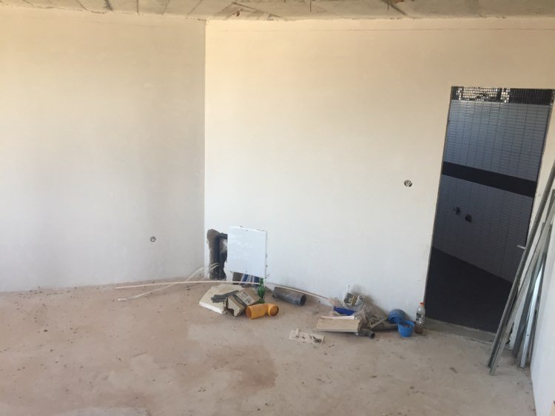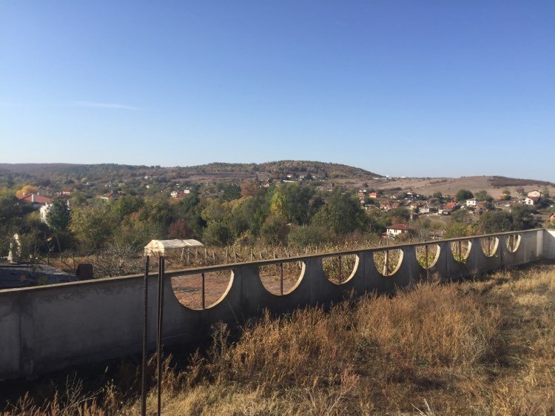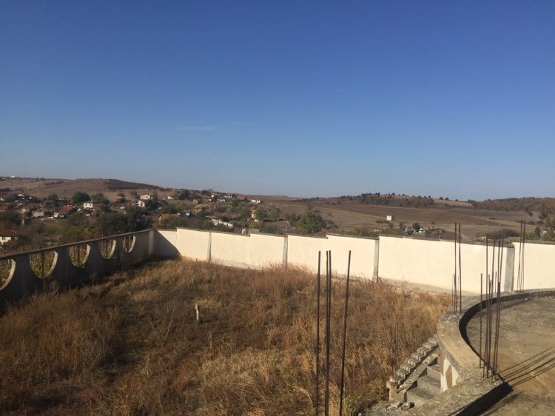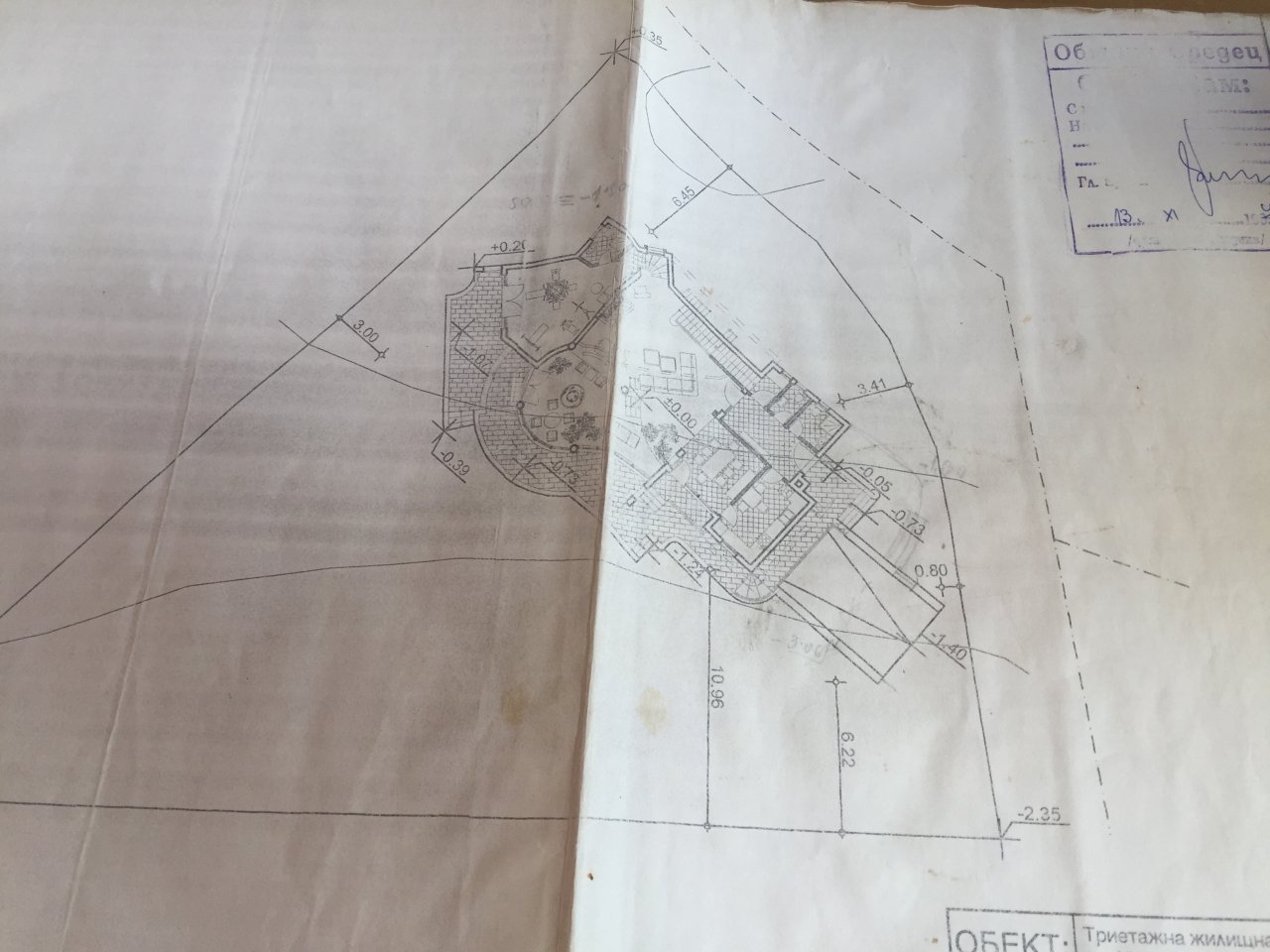Property 75 from 83
 Next property
Next property
 Previous property
Previous property
 Back to the overview
Back to the overview

 Back to the overview
Back to the overview
 Next property
Next property Previous property
Previous property Back to the overview
Back to the overviewDrachevo: Unique property house in Drachevo, Bulgaria
Property ID: R1591
Quick Contact
Options
Options

Basic information
Address:
8319 Drachevo
Area:
Site
Price:
273.000 €
Living space:
800 sq. m.
Plot size:
1.170 sq. m.
No. of rooms:
13
Details
Details
Type of house:
Special properties
Number of floors:
3
Subject to commission:
no
Useable area:
800 sq. m.
Number of bedrooms:
6
Number of bathrooms:
4
Terrace:
4
Guest WC:
yes
Fire Place:
yes
Sauna:
yes
Conservatory:
yes
Basement:
no
Surroundings:
Bus, Shopping facilities, Quiet area, Forest
Furnished:
no
Views:
Mountains
Last renovation/ refurbishment:
2023
Construction phase:
House complete
Condition:
Modernised
Further information
Further information
Property description:
We offer a unique property with great potential for sale, located in the Strandzha Mountains, but at the same time only 20 km from Burgas, its amenities, and beautiful beaches.
The house features modern architecture with an area of 800 m² and a spacious yard of 1170 m². On the ground floor, there is a garage for three cars with a warm connection, a technical room for the heating system, a sauna, and a storage room. On the first level, there is a huge living room on two levels with access to an outdoor terrace with beautiful views, a discretely separated kitchen with a dining area, a bedroom with an en-suite bathroom, and a staircase with a lovely loft with a height of 6 meters. The second floor features a separate living area with unique views and 4 bedrooms with three bathrooms. Additionally, the top floor includes a spacious living room, a bedroom with a toilet, and a wardrobe.
The house features modern architecture with an area of 800 m² and a spacious yard of 1170 m². On the ground floor, there is a garage for three cars with a warm connection, a technical room for the heating system, a sauna, and a storage room. On the first level, there is a huge living room on two levels with access to an outdoor terrace with beautiful views, a discretely separated kitchen with a dining area, a bedroom with an en-suite bathroom, and a staircase with a lovely loft with a height of 6 meters. The second floor features a separate living area with unique views and 4 bedrooms with three bathrooms. Additionally, the top floor includes a spacious living room, a bedroom with a toilet, and a wardrobe.
Furnishings:
The house features modern architecture with an area of 800 m² and a spacious yard of 1170 m². On the ground floor, there is a garage for three cars with a warm connection, a technical room for the heating system, a sauna, and a storage room. On the first level, there is a huge living room on two levels with access to an outdoor terrace with a beautiful panorama, a discretely separated kitchen with a dining area, a bedroom with an en-suite bathroom, and a staircase leading to a lovely loft with a height of 6 meters. The second floor includes a separate living area with unique views and 4 bedrooms with three bathrooms. Additionally, the top floor has a spacious living room, a bedroom with a toilet, and a wardrobe.
The property is on level A14 with complete documentation. The construction is uncompromising—external walls are 25 cm thick, internal walls are 15 cm thick, with 30 mm insulation and Polysol roof sealing. Fully constructed plumbing and electrical installations are in place, and three-phase electricity is available. There is a septic tank with a volume of 70 m³. In the yard, there is a borehole with a depth of 50 m and a water column of 38 m², and the entire property is surrounded by a solid fence.
The house is located at the highest point of the village, offering incredible mountain views in all directions. It is suitable for a guest house, a hunting lodge, and of course, an expansive family estate. Drachevo is a quiet and cozy place to relax, with fresh air and beautiful nature. It is 5 km from the municipal center of Sredets and only 20 km from the regional city of Burgas and the airport.
Advantages
Garden
Terrace
Sauna, Jacuzzi
LOCATION
IN THE VILLAGE
VIEWS
The property is on level A14 with complete documentation. The construction is uncompromising—external walls are 25 cm thick, internal walls are 15 cm thick, with 30 mm insulation and Polysol roof sealing. Fully constructed plumbing and electrical installations are in place, and three-phase electricity is available. There is a septic tank with a volume of 70 m³. In the yard, there is a borehole with a depth of 50 m and a water column of 38 m², and the entire property is surrounded by a solid fence.
The house is located at the highest point of the village, offering incredible mountain views in all directions. It is suitable for a guest house, a hunting lodge, and of course, an expansive family estate. Drachevo is a quiet and cozy place to relax, with fresh air and beautiful nature. It is 5 km from the municipal center of Sredets and only 20 km from the regional city of Burgas and the airport.
Advantages
Garden
Terrace
Sauna, Jacuzzi
LOCATION
IN THE VILLAGE
VIEWS
Location:
The house is located at the highest point of the village, offering incredible mountain views in all directions. It is suitable for a guest house, a hunting lodge, and of course, an expansive family estate. Drachevo is a quiet and cozy place to relax, with fresh air and beautiful nature. It is 5 km from the municipal center of Sredets and only 20 km from the regional city of Burgas and the airport.
Advantages
Garden
Terrace
Sauna, Jacuzzi
LOCATION
IN THE VILLAGE
VIEWS
Advantages
Garden
Terrace
Sauna, Jacuzzi
LOCATION
IN THE VILLAGE
VIEWS
Miscellaneous:
Do you have any questions or would you like to schedule a viewing? Please feel free to contact us using the provided contact details.
Commission Rate:
No brokerage or commission fee will be charged to the buyer upon the conclusion of a purchase agreement.
Remarks:
The information provided by us is based on information provided by the seller or the seller. For the correctness and completeness of the information, no responsibility or liability can be accepted. An intermediate sale and mistakes are reserved.
General business conditions:
We refer to our terms and conditions. Through further use our services do you explain your knowledge and consent.
ON REQUEST we recommend financing experts from renowned houses such Bausparkasse Mainz, Deutsche Vermögensberatung and others.
Your contact person
 Back to the overview
Back to the overview




