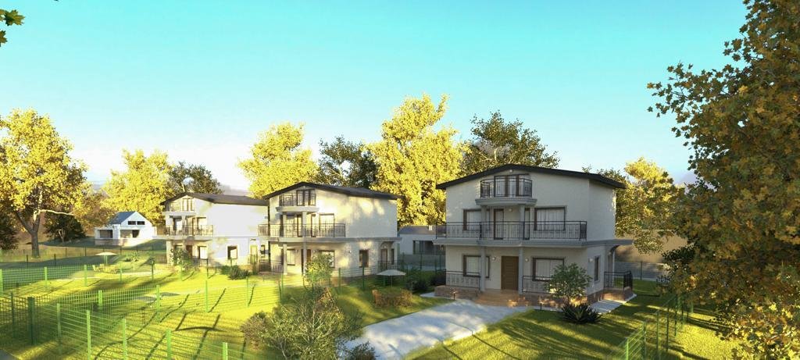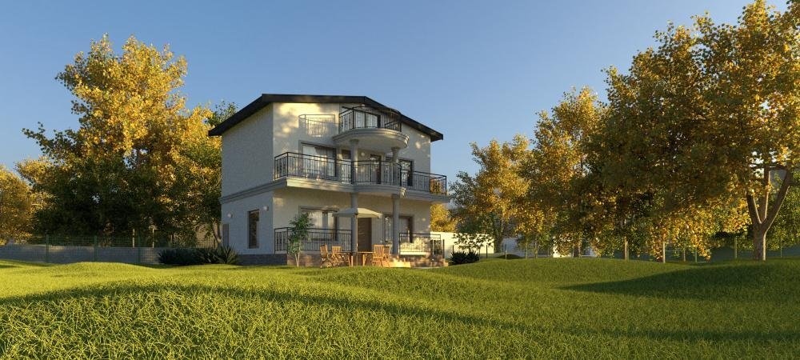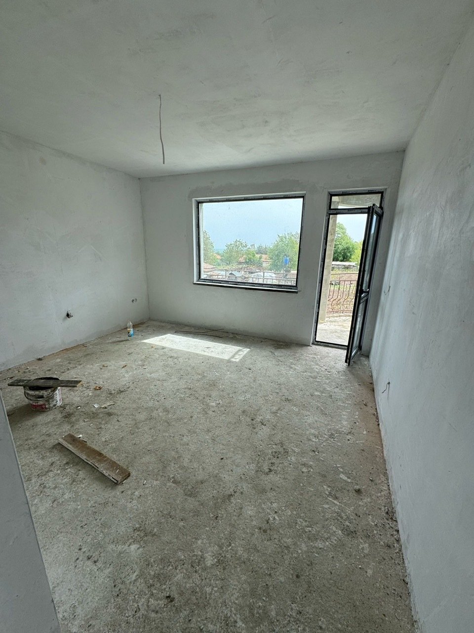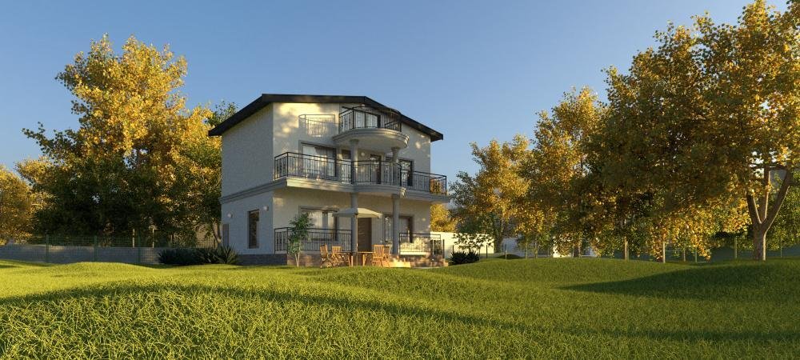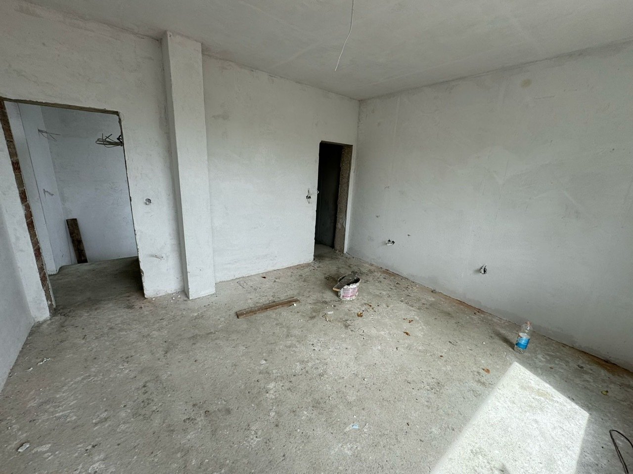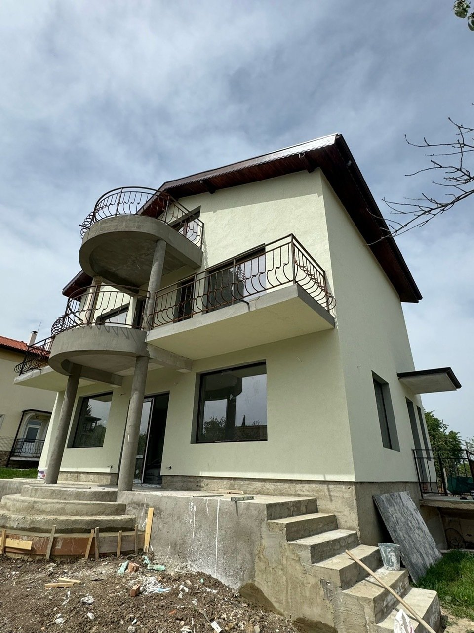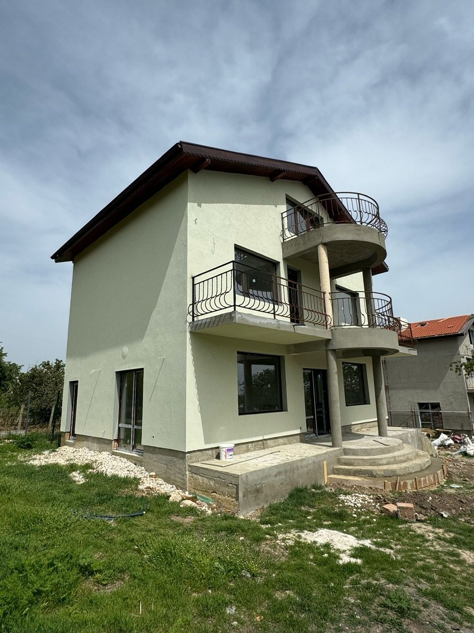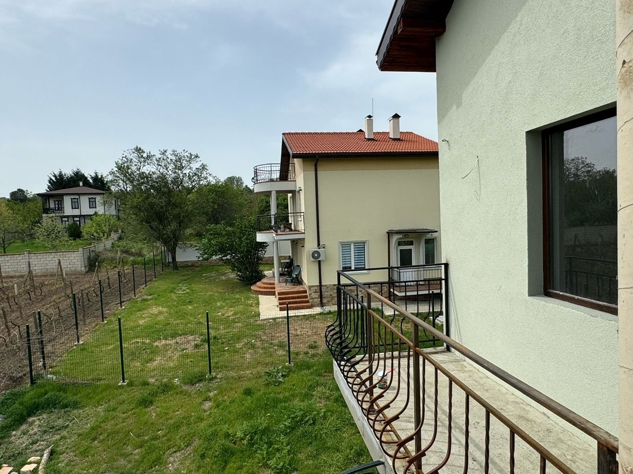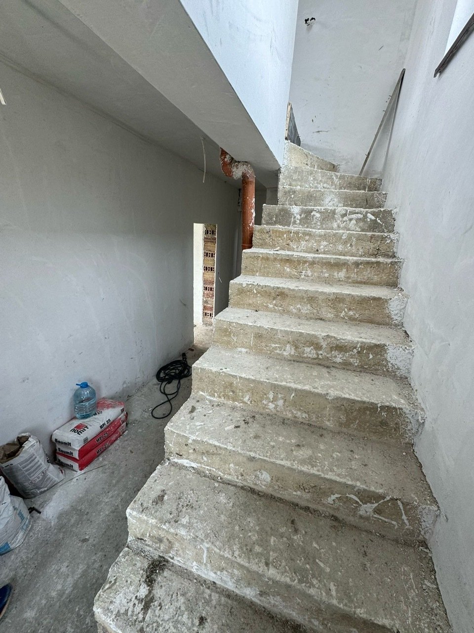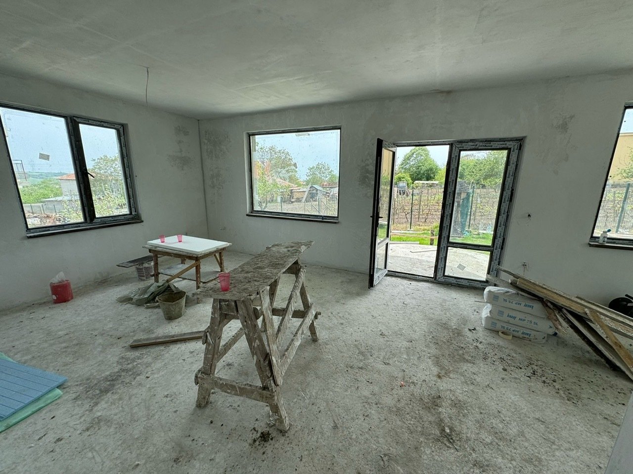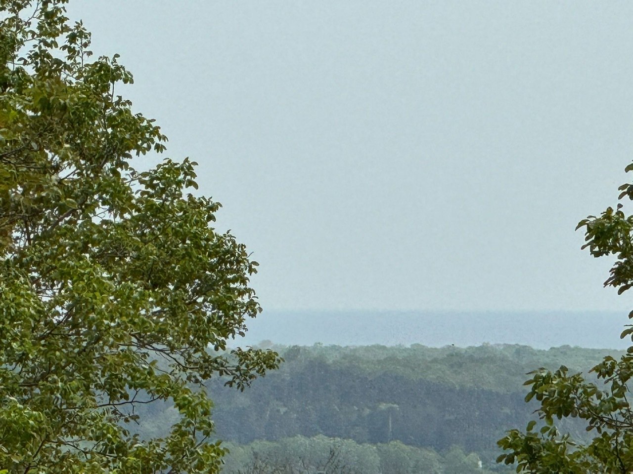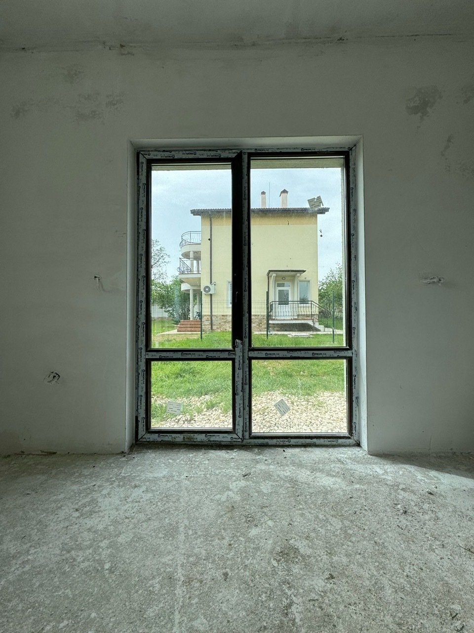Objekt 35 od 86
 Nastepny objekt
Nastepny objekt
 Poprzedni objekt
Poprzedni objekt
 Powrót do przegladu
Powrót do przegladu



 Powrót do przegladu
Powrót do przegladu
 Nastepny objekt
Nastepny objekt Poprzedni objekt
Poprzedni objekt Powrót do przegladu
Powrót do przegladuRavna gora: Single-Family House in Ravna Gora, Bulgaria
numeru objektu: R2384
Szybki kontakt
Opcje
Opcje

Dane podstawowe
Adres:
9124 Ravna gora
Obszar:
Polozenie miejscowosci
Cena:
183.000 €
Powierzchnia mieszkalna okolo:
245 m2
Dzialka okolo:
500 m2
Liczba izb:
5
Dalsze dane
Dalsze dane
typ domu:
domek jednorodzinny
ilosc pieter:
2
Obowiazek uiszczenia prowizji:
nie
Powierzchnia uzytkowa okolo:
245 m2
ilosc sypialni:
4
ilosc lazienek:
2
Taras:
3
Piwnica:
nie
okolica:
autobus, możliwość robienia zakupów, spokojna okolica, Las
Umeblowanie:
nie
Widok:
Rozlegly widok
Faza budowy:
Dom wybudowany
Stan:
o wartosci nowego produktu
wyczerpujacy opis
wyczerpujacy opis
Opis objektu:
This spacious, newly built house is for sale in the village of Ravna Gora, ideal for year-round living. Located approximately 20 km from the town of Avren and just 6 km from the beautiful beaches of Shkorpilovtsi, the area boasts good infrastructure and excellent transport links. Last year, the road to the coastline was repaired, and a major project for the renovation of the road from the village of Benkovski to Ravna Gora has commenced. The village features a community center with a rich library, grocery stores, a guesthouse, a medical practice, a café, and a post office. The charm of the village is enhanced by preserved houses from the late 19th century and a small river flowing nearby. There is regular bus service connecting the village to the cities of Varna and the surrounding villages.
The house is finished with high-quality materials following a design project, offering spacious rooms and high ceilings of 3.20 m. It spans three floors, with both the first and second floors measuring 85 m² and the attic (with slants) covering 75 m², totaling a built-up area of 245 m². The layout includes:
First Floor: A spacious living room with a kitchenette, a WC, a utility room (laundry), and a veranda.
Second Floor: Two large bedrooms, each with its own bathroom and WC, along with a terrace offering stunning sea views.
Third Floor: A large "Open Space" area with a terrace that can be divided into two bedrooms or a spacious study.
The house has a southeast orientation, providing a beautiful panorama of the sea. The yard covers 500 m², beautifully landscaped, with a separate parking space behind the house. The house is completed according to Bulgarian State Standards (BDS) and can be finished "turnkey" according to the buyer's preferences.
The house is finished with high-quality materials following a design project, offering spacious rooms and high ceilings of 3.20 m. It spans three floors, with both the first and second floors measuring 85 m² and the attic (with slants) covering 75 m², totaling a built-up area of 245 m². The layout includes:
First Floor: A spacious living room with a kitchenette, a WC, a utility room (laundry), and a veranda.
Second Floor: Two large bedrooms, each with its own bathroom and WC, along with a terrace offering stunning sea views.
Third Floor: A large "Open Space" area with a terrace that can be divided into two bedrooms or a spacious study.
The house has a southeast orientation, providing a beautiful panorama of the sea. The yard covers 500 m², beautifully landscaped, with a separate parking space behind the house. The house is completed according to Bulgarian State Standards (BDS) and can be finished "turnkey" according to the buyer's preferences.
Wyposażenie:
The house is finished with high-quality materials according to a design project, featuring large, spacious rooms and high ceilings of 3.20 m. It spans three floors, with both the first and second floors measuring 85 m² and an attic (with slants) covering 75 m², totaling a built-up area of 245 m². The layout is as follows:
First Floor: A spacious living room with a kitchenette, a WC, a utility room (laundry), and a veranda.
Second Floor: Consists of two large bedrooms, each with its own bathroom and WC, and a terrace offering a magnificent view of the sea.
Third Floor: Contains a large "Open Space" area with a terrace, which can be divided into two bedrooms or a spacious study.
The house has a southeast orientation with a beautiful panorama of the sea. The yard covers 500 m², beautifully landscaped, with a separate parking space behind the house. The house is completed according to Bulgarian State Standards (BDS), and it is possible to finish it "turnkey" according to the buyer's request.
First Floor: A spacious living room with a kitchenette, a WC, a utility room (laundry), and a veranda.
Second Floor: Consists of two large bedrooms, each with its own bathroom and WC, and a terrace offering a magnificent view of the sea.
Third Floor: Contains a large "Open Space" area with a terrace, which can be divided into two bedrooms or a spacious study.
The house has a southeast orientation with a beautiful panorama of the sea. The yard covers 500 m², beautifully landscaped, with a separate parking space behind the house. The house is completed according to Bulgarian State Standards (BDS), and it is possible to finish it "turnkey" according to the buyer's request.
Polozenie:
Spacious, newly built house for sale in the village of Ravna Gora, ideal for year-round living (part of the Avren municipality) - approximately 20 km from the town of Avren and only 6 km from the beautiful beaches of Shkorpilovtsi. The area boasts good infrastructure and excellent connectivity. Last year, the road to the coast was repaired, and a major project to renovate the road from the village of Benkovski to the village of Ravna Gora has now commenced. The village features a community center with a rich library, grocery stores, a guest house, a medical practice, a café, and a post office.
pozostale:
If you have any questions about this property or would like to schedule a viewing, please feel free to contact us using the provided contact details.
Prowizja:
Upon signing a purchase agreement, no brokerage or commission fee will be due from the buyer on the purchase price.
Uwagi:
The information provided by us is based on information provided by the seller or the seller. For the correctness and completeness of the information, no responsibility or liability can be accepted. An intermediate sale and mistakes are reserved.
Ogólne warunki transakcji:
We refer to our terms and conditions. Through further use our services do you explain your knowledge and consent.
ON REQUEST we recommend financing experts from renowned houses such Bausparkasse Mainz, Deutsche Vermögensberatung and others.
Osoba odpowiedzialna za kontakt


Nils Ott Group Ltd.
pan Vojdan Papazoski
Hotel Complex Bisser Office 5 Mainstreet
8240 Burgas, Sunny Beach Resort
telefon: +359 88 3330520
pan Vojdan Papazoski
Hotel Complex Bisser Office 5 Mainstreet
8240 Burgas, Sunny Beach Resort
telefon: +359 88 3330520
 Powrót do przegladu
Powrót do przegladu




