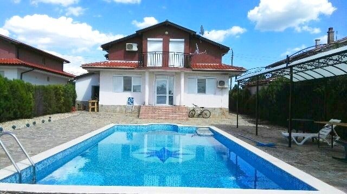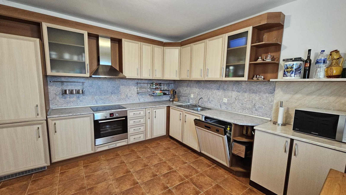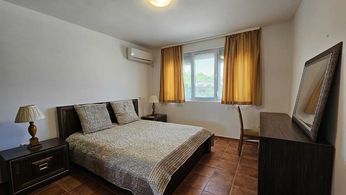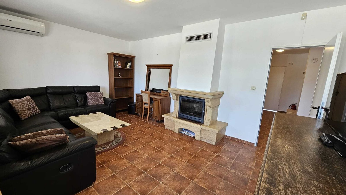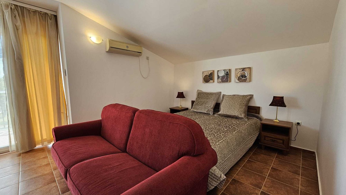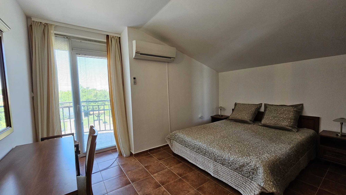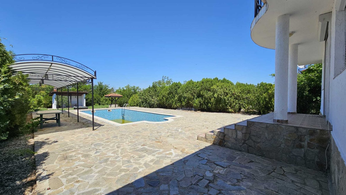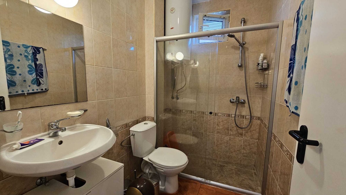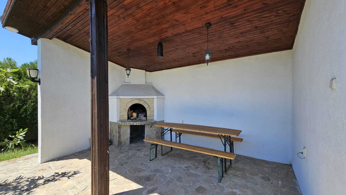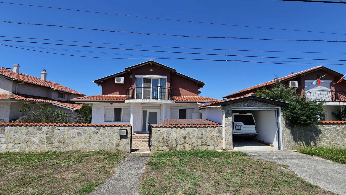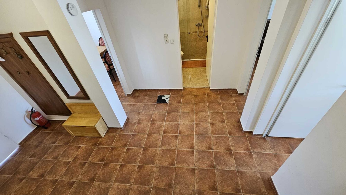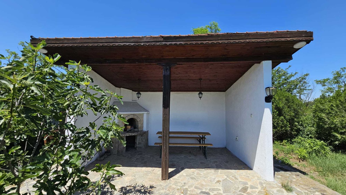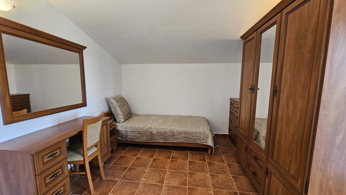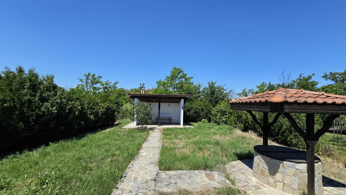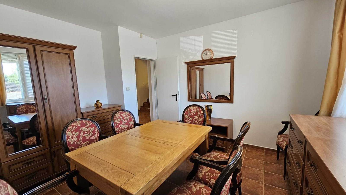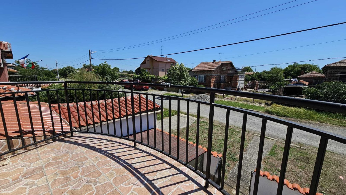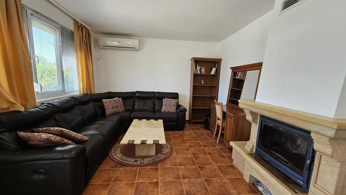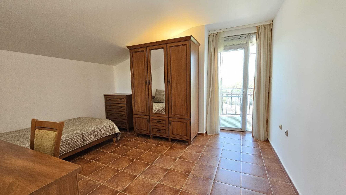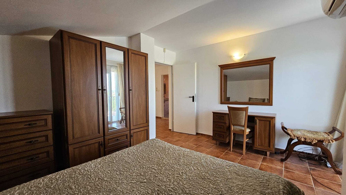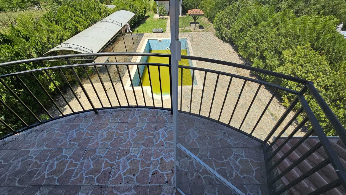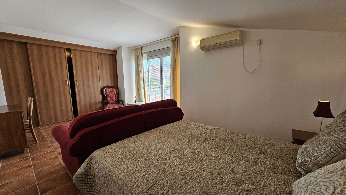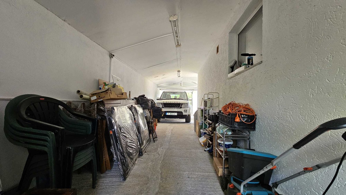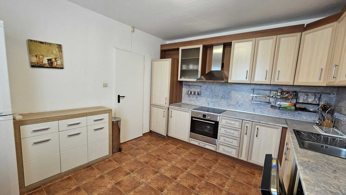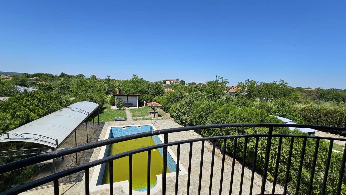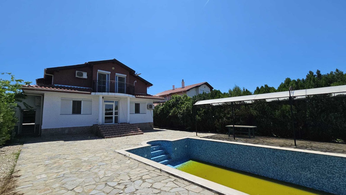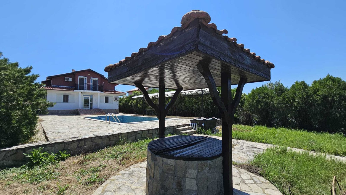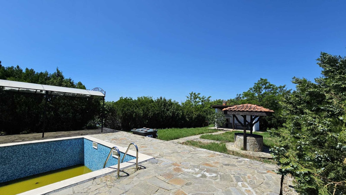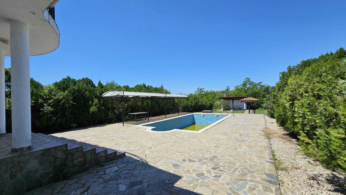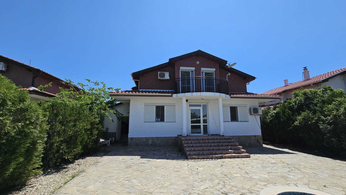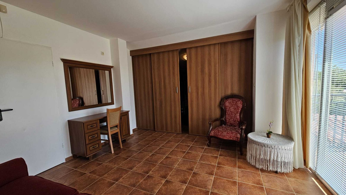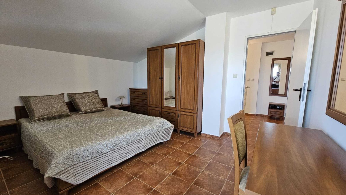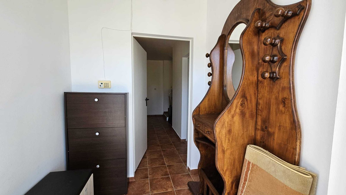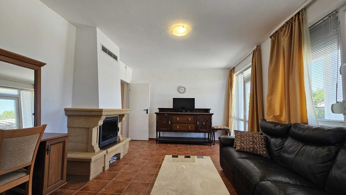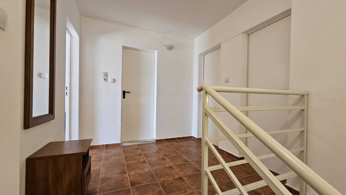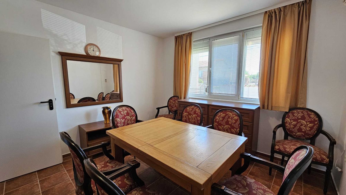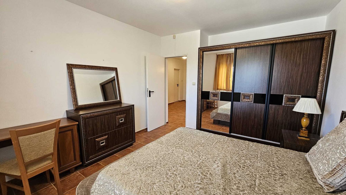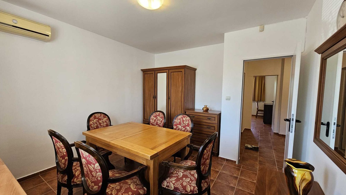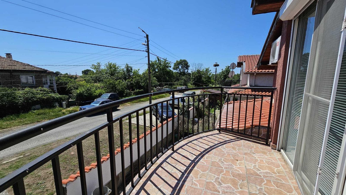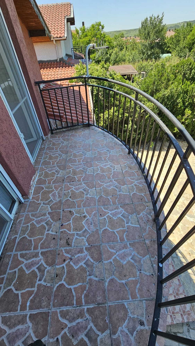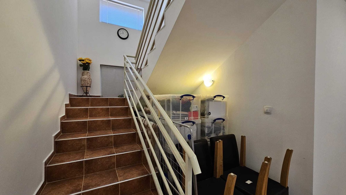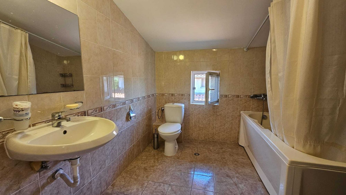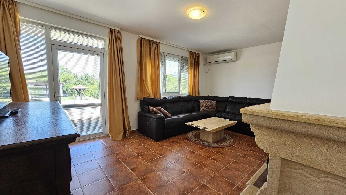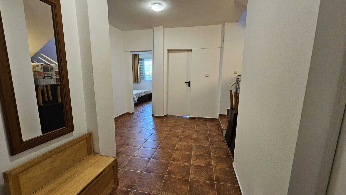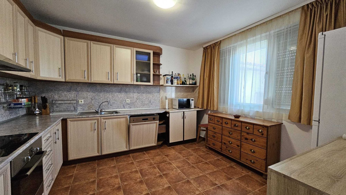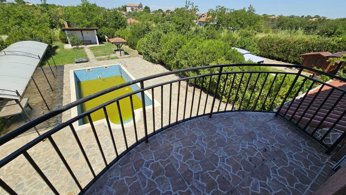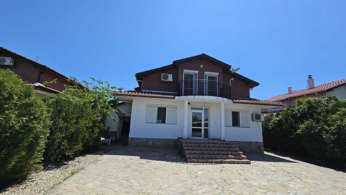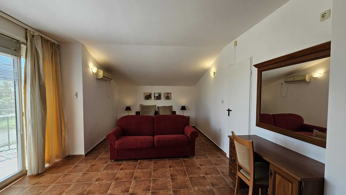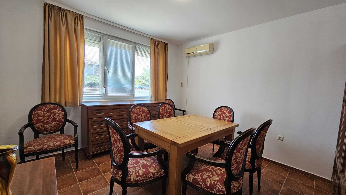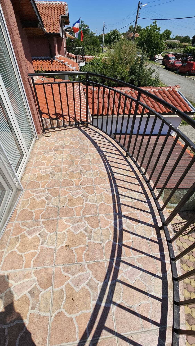Objekt 30 od 86
 Nastepny objekt
Nastepny objekt
 Poprzedni objekt
Poprzedni objekt
 Powrót do przegladu
Powrót do przegladu
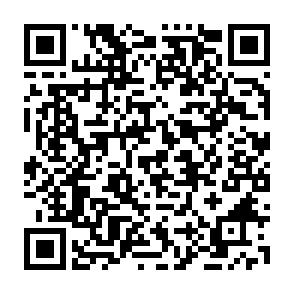


 Powrót do przegladu
Powrót do przegladu
 Nastepny objekt
Nastepny objekt Poprzedni objekt
Poprzedni objekt Powrót do przegladu
Powrót do przegladuTrastikovo: Single-family house in Trastikovo region, Burgas, Bulgaria
numeru objektu: NL5422
Szybki kontakt
Opcje
Opcje

Dane podstawowe
Adres:
7907 Trastikovo
Obszar:
Polozenie miejscowosci
Cena:
231.000 €
Powierzchnia mieszkalna okolo:
205 m2
Dzialka okolo:
835 m2
Liczba izb:
7
Dalsze dane
Dalsze dane
typ domu:
domek jednorodzinny
ilosc pieter:
2
Obowiazek uiszczenia prowizji:
nie
Powierzchnia uzytkowa okolo:
205 m2
Kuchnia:
kuchnia zbudowana
Lazienka:
Prysznic
ilosc sypialni:
4
ilosc lazienek:
2
Taras:
3
Ogród zimowy:
tak
Piwnica:
nie
klimatyzacja:
tak
okolica:
apteka, autobus, możliwość robienia zakupów, spokojna okolica
Umeblowanie:
tak
Widok:
Rozlegly widok
Jakosc wyposazenia:
Normalne
Faza budowy:
Dom wybudowany
Stan:
zmodernizowane
Ogrzewanie:
piece, Klimatyzator
Rodzaj ogrzewania:
Elektryczny, Drewno, Wegiel
wyczerpujacy opis
wyczerpujacy opis
Opis objektu:
We offer you a single-family house in Trastikovo. The house has an area of 205 sqm. On the ground floor, there are: a large entrance hall, a kitchen, a bedroom, an office, a cozy living room with a fireplace and access to an open veranda and courtyard, and a bathroom with a shower. On the second floor, there are 3 spacious bedrooms, one of which has a large walk-in closet, a bathroom with a bathtub, and 2 terraces, accessible from all bedrooms. Heating - fireplace, air conditioning. Water and electricity are central. The house is furnished, equipped with necessary appliances, video surveillance, electric shutters, and is fully ready for occupancy.
Wyposażenie:
The house is situated on a flat plot of 835 sqm, enclosed with a solid fence. The property includes a well, a large swimming pool measuring 8.5 x 4.5 meters, a timber-framed shed by the pool, a barbecue, a 13m² garage, and a storage room. The house has an area of 205 sqm. On the ground floor, there are: a large entrance hall, a kitchen, a bedroom, an office, a cozy living room with a fireplace and access to an open veranda and courtyard, and a bathroom with a shower. On the second floor, there are 3 spacious bedrooms, one of which has a large walk-in closet, a bathroom with a bathtub, and 2 terraces, accessible from all bedrooms. Heating - fireplace, air conditioning. Water and electricity are central. The house is furnished, equipped with necessary appliances, video surveillance, electric shutters, and is fully ready for occupancy. The plot is well-maintained with ornamental trees and shrubs planted.
Polozenie:
The village is located in an ecologically clean area, surrounded by numerous freshwater bodies, including the "Mandra" lake reserve. It is only 15 km from Burgas and 20 km from the central beach of Burgas. The village has all the necessary infrastructure, transport connections, and a school bus. The village is very cozy, friendly, and multinational.
pozostale:
Do you have any questions about this property or would you like to schedule a viewing? Feel free to contact us without any obligation using the provided contact details.
Prowizja:
Upon the conclusion of the purchase agreement, no brokerage/agency fee is due from the buyer on the purchase price.
Uwagi:
The information provided by us is based on the details given by the seller. We cannot guarantee the accuracy or completeness of the information. A sale to another party and errors are reserved.
Ogólne warunki transakcji:
We refer to our terms and conditions. By further using our services, you confirm that you are aware of and agree to them.
Osoba odpowiedzialna za kontakt


Nils Ott Group Ltd.
pan Heorhii Kondratenko
Chaika 56 Apartment D8 The sands
8240 Burgas, Sunny Beach Resort
telefon: +359 87 6166439
pan Heorhii Kondratenko
Chaika 56 Apartment D8 The sands
8240 Burgas, Sunny Beach Resort
telefon: +359 87 6166439
 Powrót do przegladu
Powrót do przegladu




