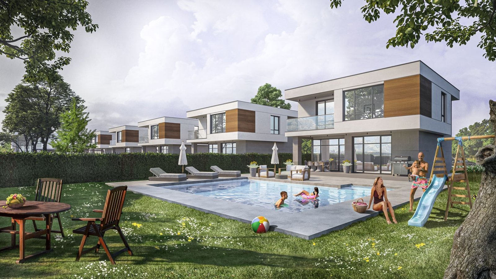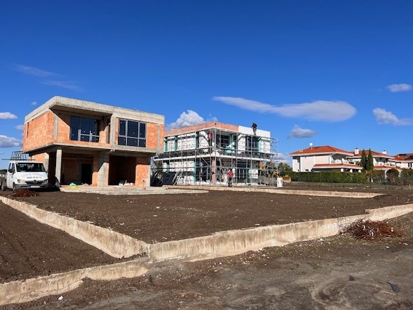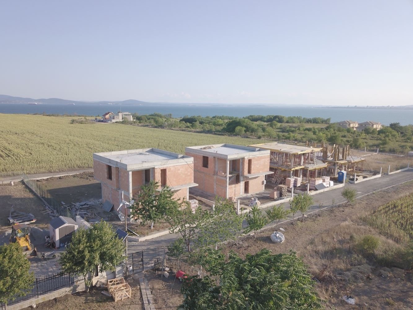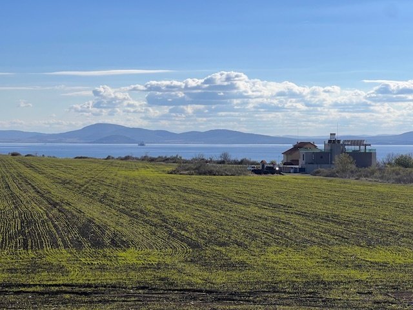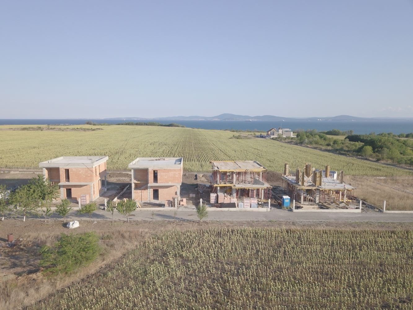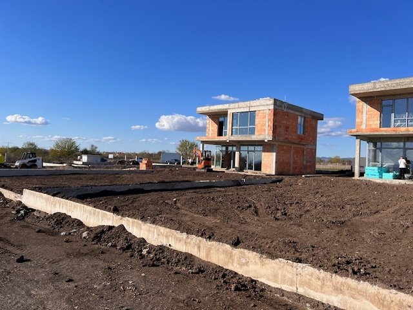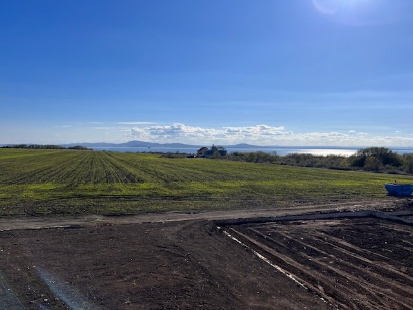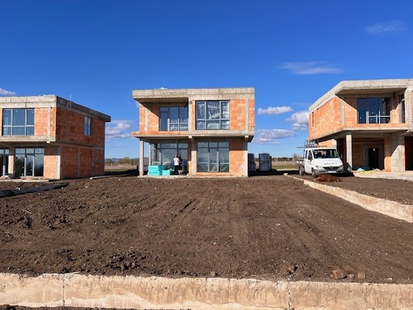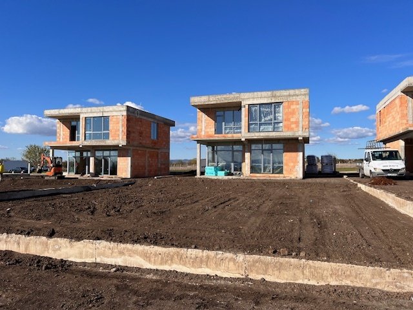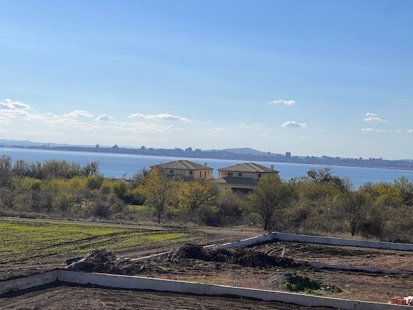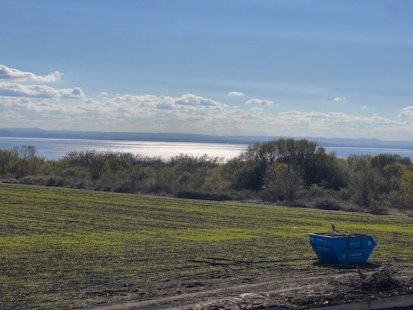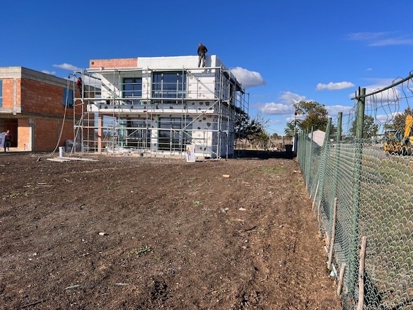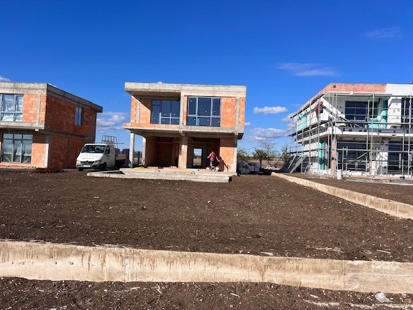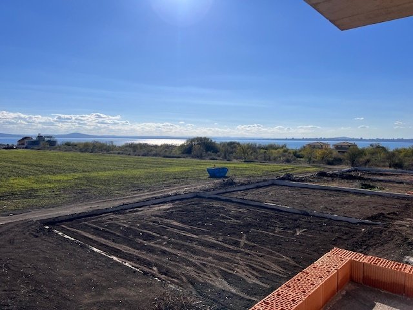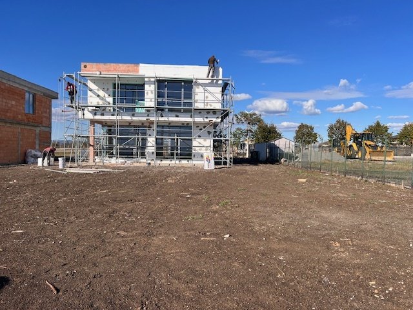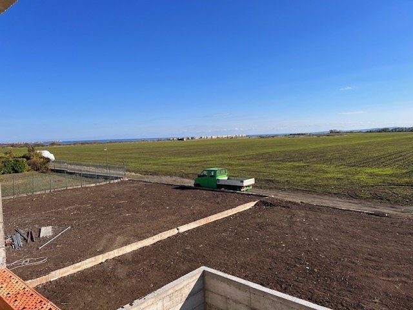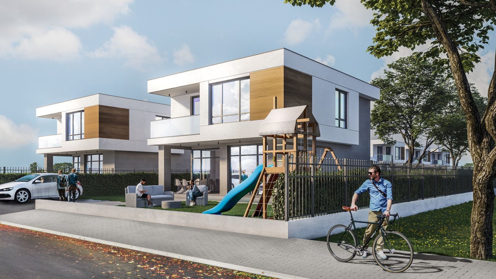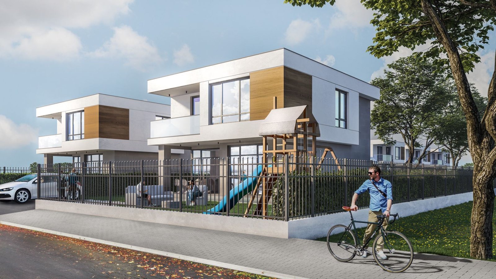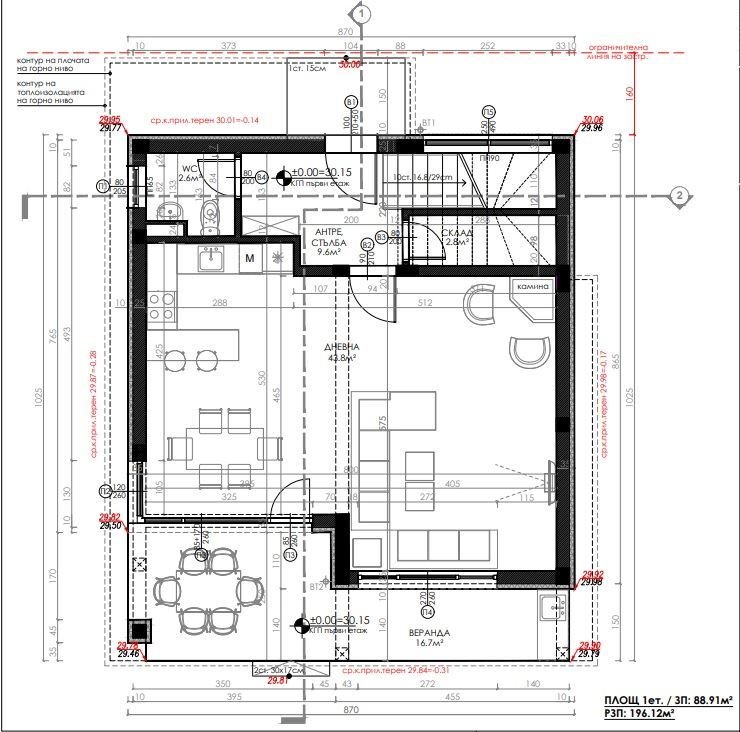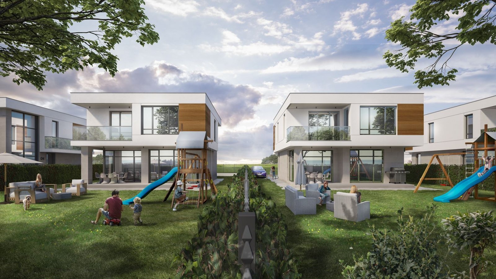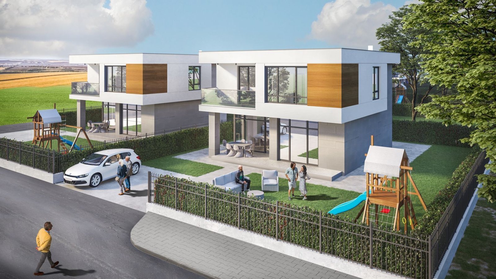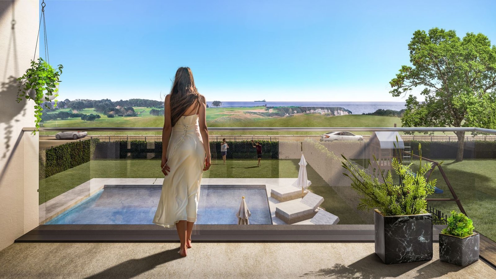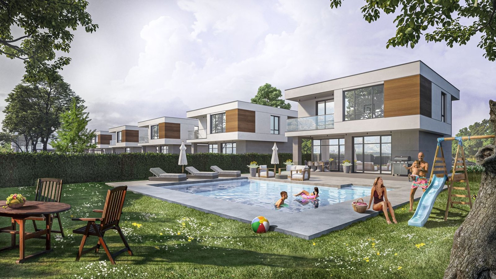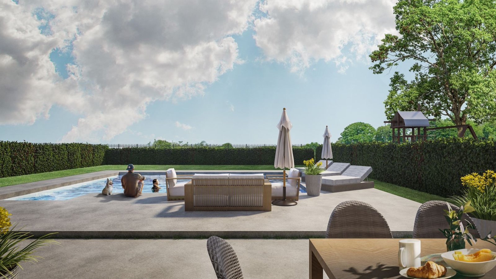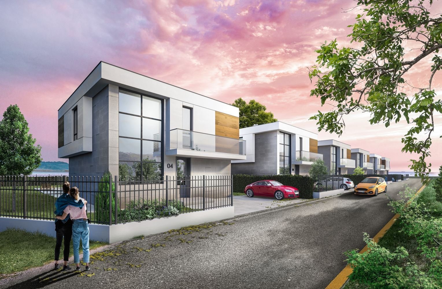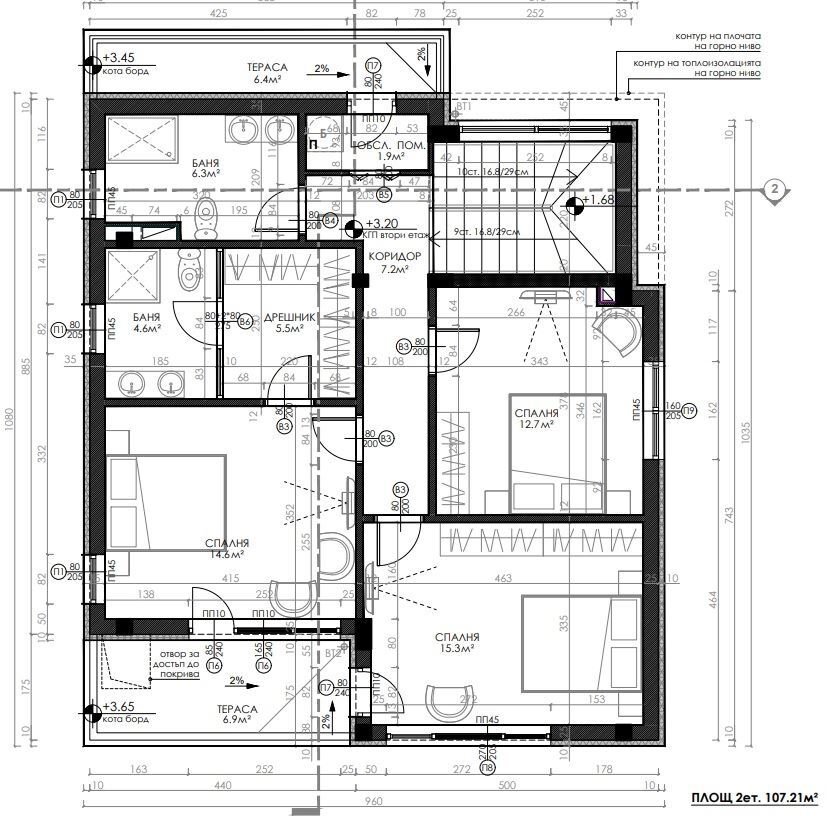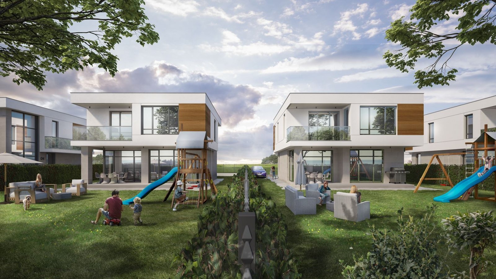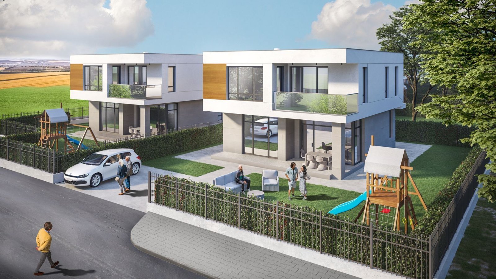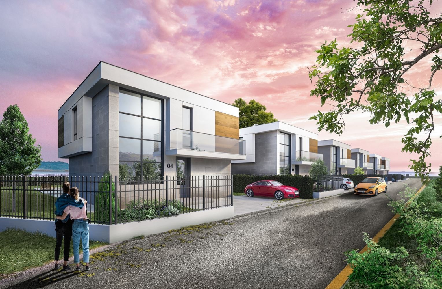Objekt 22 od 84
 Nastepny objekt
Nastepny objekt
 Poprzedni objekt
Poprzedni objekt
 Powrót do przegladu
Powrót do przegladu



 Powrót do przegladu
Powrót do przegladu
 Nastepny objekt
Nastepny objekt Poprzedni objekt
Poprzedni objekt Powrót do przegladu
Powrót do przegladuAheloy Pomorie: Dream House on the First Line in Pomorie, BULGARIA
numeru objektu: POEF31189
Szybki kontakt
Opcje
Opcje

Dane podstawowe
Adres:
8200 Aheloy Pomorie
Obszar:
Osiedle
Cena:
265.000 €
Powierzchnia mieszkalna okolo:
196 m2
Dzialka okolo:
360 m2
Liczba izb:
5
Dalsze dane
Dalsze dane
typ domu:
domek jednorodzinny
ilosc pieter:
2
ilosc sypialni:
3
ilosc lazienek:
3
Taras:
3
Ogród:
tak
basen:
tak
klimatyzacja:
tak
Dostosowany jako dom wakacyjny:
tak
Umeblowanie:
nie
Widok:
Z widokiem na morze
Rok budowy:
2024
Faza budowy:
Dom wybudowany
wyczerpujacy opis
wyczerpujacy opis
Opis objektu:
If you've ever dreamed of living in a single-family house just 7 minutes from Burgas, this is your home. We present a beautiful, newly built two-story house with the option to build a swimming pool, located in a new complex in the Lahana area near the town of Pomorie. The villa is in a unique location, close to the sea, and is completely independent with its own yard and two parking spaces. Construction began in April 2023, with completion scheduled for May 2024. The total and built-up area of the house is 196 m² on a plot of 360 m².
The layout is as follows: 1st Floor – Living room, kitchen-dining room, WC, closet, veranda with access to the yard; 2nd Floor – Three bedrooms, one with a walk-in closet, two bathrooms with toilets, and two terraces.
The property will be delivered in a completion grade according to BDS (Bulgarian State Standard). The concept of the houses is to create an alternative place for relaxation and permanent residence, combining a peaceful location with just a few minutes' drive from Burgas. This is the only area in Burgas by the sea where only buildings up to 7 meters high are allowed. The project has been specially developed to provide complete comfort and spaciousness, contributing to the harmony and satisfaction necessary for a restful stay. High-quality, modern building materials and techniques are used in the project construction, primarily from established Bulgarian manufacturers, ensuring energy efficiency:
Railings – Glass (tempered glass on a metal profile);
Interior flooring, filler, walls – white gypsum plaster by RÖFIX;
Wet rooms, bathrooms, and toilets – plaster and filler;
Yard and communal areas around the house – paved;
Gate – automated car portal;
Construction and masonry – reinforced concrete structure, ClimaTON brickwork;
Fence – concrete fence with wrought iron;
Lighting – energy-saving lamps.
For further information, please contact us and mention the property reference number.
The layout is as follows: 1st Floor – Living room, kitchen-dining room, WC, closet, veranda with access to the yard; 2nd Floor – Three bedrooms, one with a walk-in closet, two bathrooms with toilets, and two terraces.
The property will be delivered in a completion grade according to BDS (Bulgarian State Standard). The concept of the houses is to create an alternative place for relaxation and permanent residence, combining a peaceful location with just a few minutes' drive from Burgas. This is the only area in Burgas by the sea where only buildings up to 7 meters high are allowed. The project has been specially developed to provide complete comfort and spaciousness, contributing to the harmony and satisfaction necessary for a restful stay. High-quality, modern building materials and techniques are used in the project construction, primarily from established Bulgarian manufacturers, ensuring energy efficiency:
Railings – Glass (tempered glass on a metal profile);
Interior flooring, filler, walls – white gypsum plaster by RÖFIX;
Wet rooms, bathrooms, and toilets – plaster and filler;
Yard and communal areas around the house – paved;
Gate – automated car portal;
Construction and masonry – reinforced concrete structure, ClimaTON brickwork;
Fence – concrete fence with wrought iron;
Lighting – energy-saving lamps.
For further information, please contact us and mention the property reference number.
Prowizja:
No brokerage or verification commission will be due from the buyer on the purchase price upon the conclusion of a sales contract.
Uwagi:
The information provided by us is based on information provided by the seller or the seller. For the correctness and completeness of the information, no responsibility or liability can be accepted. An intermediate sale and mistakes are reserved.
Ogólne warunki transakcji:
We refer to our terms and conditions. Through further use our services do you explain your knowledge and consent.
ON REQUEST we recommend financing experts from renowned houses such Bausparkasse Mainz, Deutsche Vermögensberatung and others.
Osoba odpowiedzialna za kontakt


Nils Ott Group Ltd.
pan Vojdan Papazoski
Hotel Complex Bisser Office 5 Mainstreet
8240 Burgas, Sunny Beach Resort
telefon: +359 88 3330520
pan Vojdan Papazoski
Hotel Complex Bisser Office 5 Mainstreet
8240 Burgas, Sunny Beach Resort
telefon: +359 88 3330520
 Powrót do przegladu
Powrót do przegladu




